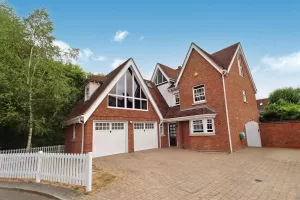Petworth Close, Great Notley, Braintree, CM77
For Sale- House - Detached
- •
- 4 Beds
- •
- 3 Bath
Key features
- FIVE BEDROOMS
- EXECUTIVE LOCATION
- LARGE DRIVEWAY FRONTAGE
- CONVERTED GARAGE
- CLOSE TO VILLAGE AMENITIES
- SPACIOUS LIVING ACCOMMODATION
- 25' LIVING AREA
- EN-SUITE & DRESSING ROOM TO MASTER
- UTILITY ROOM
- EASY ACCESS TO A120

Petworth Close, Great Notley, Braintree, CM77































Summary
** EXCLUSIVE LOCATION ** Situated upon the exclusive Hunters Lodge development within the highly sought after village of Great Notley, this large New England style detached FAMILY HOME offers great kerb appeal, and commands an enviable CORNER POSITION with large frontage, with a spacious landscaped rear garden which adjoins a mature tree lining. With spacious and VERSATILE interior living accommodation comprising of FOUR/FIVE double bedrooms, THREE bathrooms, and a spacious 25' Reception Room with french doors opening to the rear garden, together with a good sized Kitchen, a Utility Room, and a large CONVERTED GARAGE which currently presents itself as a Games Room, however offers potential for a variety of other uses including a Playroom or home workspace.
Enjoying a great location within one of the most sought after developments in the local area, the property offers easy access to both Chelmsford (15 mins) and the A120 to London Stansted and the M11 corridor, whilst benefitting from a host of village amenities including the 100 acre Discovery Centre, as well as nearby village supermarket, Doctors Surgery, Eateries, Cafe, and pub/restaurant. Private schools can be found nearby at both Felsted (10 mins) and New Hall (15 mins), as well as both Chelmsford boys & girls grammar schools. Within the village itself are two popular primary Schools, White Court Primary and Notley Green.
Externally the property boasts surrounding landscaped gardens, with mature borders and attractive seating areas with a fitted Pergola, whilst offering a SOUTH facing aspect. To the front the property offers a wide block paved driveway area with parking for up to six vehicles. Early viewing is highly recommended owing to the highly desirable nature of this style of property, and its favourable location
- View/Download the brochure
- Send this property to a friend
Copy page link

Petworth Close, Great Notley, Braintree, CM77
Full details
GROUND FLOOR
Entrance Hall
Amtico flooring, stairs rising to first floor, radiator, storage cupboard, doors to;
Kitchen
(4.12 x 3.25 (13'6" x 10'7"))
Bay window to front aspect, tiled flooring, matching wall and base level units with roll edged work surfaces, tiled splashbacks. Ceramic butler style sink with mixer tap, integral appliances including Fridge-Freezer and Dishwasher, extractor hood, and space for range style oven. French doors opening to;
Cloakroom
WC, pedestal hand wash basin, radiator, obscure window to side aspect
Lounge/Diner
(7.74 x 4.41 (25'4" x 14'5"))
Karndean flooring, 2 x windows to side aspect, sandstone open fireplace with inset log burning stove, 3 x sets of French Doors which open to the rear garden, with 2 x sidelight windows. 3 x radiators, fitted wall lighting, smooth ceiling with inset downlighting, french doors to entrance hall.
Utility Room
Tiled flooring, door to rear garden, spaces for washing machine and tumble dryer, door to;
Games Room
(5.14 x 5.08 (16'10" x 16'7"))
Formerly a double garage, converted into an existing Games Room offering potential as a playroom or work from home space, laminate flooring, window to side aspect, smooth ceiling
FIRST FLOOR
Landing
Carpet flooring, 2 x walk in storage cupboards, split level staircase leading to Bedroom Two/Study and Second floor.
Bedroom Two
(5.32 x 3.47 (17'5" x 11'4"))
Carpet flooring, fitted walk in cupboard, french doors opening to walk on balcony, windows to rear aspect, door to;
En-Suite
Tiled flooring, double shower enclosure, pedestal hand wash basin, WC, radiator
TV Room/Bedroom Five
(5.25 x 3.86 (17'2" x 12'7"))
Approached via a vaulted landing area with Velux window and radiator, leading to a large bright and airy room with vaulted ceiling, lending itself well as a potential work from home office if not required for Bedroom living. 2 x radiators, laminate flooring, large apexed window to front aspect with further window to side and rear of the room, offering a triple aspect. Fitted air conditioning unit to remain.
Bedroom Three
(3.72 x 3.18 (12'2" x 10'5"))
Radiator, laminate flooring, double wardrobe
Bedroom Four
(2.93 x 2.31 (9'7" x 7'6"))
Carpet flooring, radiator
Family Bathroom
Bath with central mixer tap and hair attachment, WC, pedestal hand wash basin, tiled flooring
SECOND FLOOR
Master Bedroom
(5.29 x 5.05 > 2.84 (17'4" x 16'6" > 9'3"))
Carpet flooring, velux windows to front and rear aspect, window to side aspect, door to;
Dressing Room
(2.59 x 2.35 (8'5" x 7'8"))
Walk in dressing room with LED down lighting, fitted shelving.
En-Suite
Oversized corner shower enclosure, WC and hand wash basin inset to vanity unit, heated towel radiator.
EXTERIOR
Front
Large block paved frontage with parking for up to six vehicles, side access to rear, picket fencing boundary with small area to lawn.
Rear Garden
Commencing with a spacious paved patio area, leading to garden laid largely to lawn, with mature borders. Further lower patio seating area, fitted pergola.
