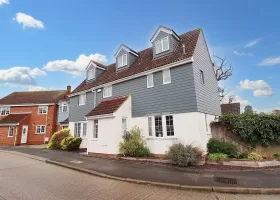Rydal Way, Great Notley, Braintree, CM77
For Sale- House - Detached
- •
- 6 Beds
- •
- 3 Bath
Key features
- SIX BEDROOMS
- THREE RECEPTION ROOMS
- EXTENDED FAMILY HOME
- KITCHEN/FAMILY ROOM
- UTILITY ROOM
- CLOAKROOM
- SPACIOUS REAR GARDEN
- DETACHED DOUBLE GARAGE
- SOUGHT AFTER LOCATION
- BEAUTIFULLY PRESENTED THROUGHOUT

Rydal Way, Great Notley, Braintree, CM77































Summary
** SUPERB FAMILY HOME ** Situated within the highly regarded White Court development, forming part of the hugely desirable village of Great Notley, this heavily EXTENDED and superbly appointed FIVE/SIX bedroom family home is set over three floors, with vast internal living accommodation, offering a spacious KITCHEN/FAMILY room, together with THREE RECEPTION ROOMS, a Utility Room, and ground floor Cloakroom. Externally the property enjoys a spacious rear garden with paved patio area with fixed pergola, together with a detached DOUBLE GARAGE, and spacious driveway for at least two vehicles. Situated within the heart of this popular location, with an array of onsite village amenities, great local schools, together with convenient access to the A120 towards London Stansted and the M11, early viewing is highly advised for what is sure to be a sought after property in todays market.
- View/Download the brochure
- Send this property to a friend
Copy page link

Rydal Way, Great Notley, Braintree, CM77
Full details
GROUND FLOOR
Porch
Oak flooring, double glazed window to front, radiator, door to;
Cloakroom
Laminate flooring, WC, pedestal hand wash basin, chrome heated towel radiator.
Inner Hall
Oak flooring, stair rising to first floor, radiator, doors to;
Lounge
(5.34 x 3.80 (17'6" x 12'5"))
Carpet flooring, french doors and side light windows to rear, under floor heating, feature fireplace, TV point.
Study
(3.79 x 2.12 (12'5" x 6'11"))
Oak flooring, double glazed window to front, radiator.
Dining Room
(4.06 x 3.50 (13'3" x 11'5"))
Oak flooring, radiator, double glazed bay window to front. two windows to side, storage cupboard.
Kitchen/ Family Room
(5.24 x 4.54 (17'2" x 14'10"))
Tiled flooring with under floor heating, french doors and two side light windows to rear, velux window. Kitchen with wall & base oak units, granite worktops, incorporating four seater breakfast bar, inset one and a half stainless steel sink with mixer tap, two NEFF ovens, four ring gas hob with extractor, integral dishwasher, space for American style fridge freezer, under counter lighting, door to;
Utility Room
(3.22 x 1.76 (10'6" x 5'9"))
Tiled flooring, double glazed window & door to rear, worktops with inset stainless steel sink, spaces for washing machine & tumble dryer.
FIRST FLOOR
Landing
Carpet flooring, two double glazed windows to front, radiator, stairs to second floor, doors to;
Master Bedroom
(3.87 x 3.87 (12'8" x 12'8"))
Carpet flooring, double glazed window to rear, radiator, fitted wardrobes, door to;
Ensuite
Obscure double glazed window to side, oversized shower enclosure, hand wash basin inset to vanity unit, WC, chrome heated towel radiator.
Bedroom Two
(4.03 x 2.78 (13'2" x 9'1"))
Carpet flooring, double glazed window to rear, radiator, fitted wardrobes.
Bedroom Five
(3.06 x 2.78 (10'0" x 9'1"))
Carpet flooring, double glazed window to rear, radiator, fitted wardrobes.
Bedroom Six
(2.79 x 2.04 (9'1" x 6'8"))
Carpet flooring, fitted wardrobes, storage cupboard, radiator, double glazed window to front.
Family Bathroom
P bath with shower over, WC, wall mounted hand wash basin, chrome heated towel radiator, Laminate flooring. Obscure double glazed windows to front & side.
SECOND FLOOR
Landing
Carpet flooring, radiator, dormer window to front, storage cupboard.
Bedroom Three
(6.50 x 3.96 > 2.34 (21'3" x 12'11" > 7'8"))
Carpet flooring, radiator, storage cupboard, double glazed window to front.
Bedroom Four
(3.88 x 3.46 (12'8" x 11'4"))
Carpet flooring, radiator, double glazed windows to front & rear.
Bathroom
Shower enclosure, WC, hand wash basin, obscure double glazed window to rear, chrome heated towel radiator.
EXTERIOR
Double Garage
Electric roller door, power and lighting connected, double driveway to front
Garden
Paved patio area, with garden laid to lawn with mature flower bed borders. Fixed pergola, additional side patio area, gate to Driveway.
