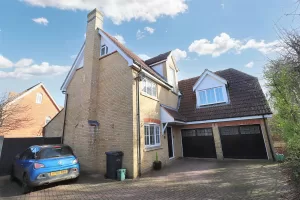Grantham Avenue, Great Notley, Braintree, CM77
For Sale- House - Detached
- •
- 6 Beds
- •
- 3 Bath
Key features
- SIX BEDROOMS
- PRIVATE CUL-DE-SAC POSITION
- LARGE OPEN PLAN LIVING WITH ATRIUM
- ACCOMMODATION ACROSS THREE FLOORS
- DOUBLE GARAGE
- SHORT WALK TO 100' ACRE DISCOVERY CENTRE
- CLOSE TO VILLAGE AMENITIES
- WELL PRESENTED THROUGHOUT
- CLOAKROOM
- GOOD LOCAL SCHOOLS NEARBY

Grantham Avenue, Great Notley, Braintree, CM77

























Summary
** YOUR NEW FAMILY HOME AWAITS ** Nestled within a quiet cul-de-sac, fronting on to a quiet walkway which leads directly in to the 100' acre DISCOVERY CENTRE, this SPACIOUS and ENVIABLE family home has space aplenty, with accommodation set across three floors, comprising of THREE reception rooms including a substantial 33' ATRIUM, filling the property with natural light, together with SIX BEDROOMS, and THREE bathrooms. Externally the property comes with a double driveway and DOUBLE GARAGE, together with a low maintenance rear garden with patio seating area. Viewing highly recommended!
- View/Download the brochure
- Send this property to a friend
Copy page link

Grantham Avenue, Great Notley, Braintree, CM77
Full details
GROUND FLOOR
Entrance Hall
Tiled flooring, radiator, stairs to first floor with under stairs storage, doors to;
Cloakroom
Tiled flooring, W/C, corner pedestal hand wash basin, radiator
Lounge
(5.18 x 2.74 (16'11" x 8'11"))
Wooden flooring, double glazed window to front, gas fireplace with wooden surround, radiator, leading to;
Atrium
(10.06 x 2.69 (33'0" x 8'9"))
Wooden flooring, part UPBV and part brick construction with glass roof, three patio doors to garden, leading to;
Dining Room
(3.05 x 2.74 (10'0" x 8'11"))
Wooden flooring, double doors to entrance hall and opening to family room leading to;
Kitchen / Breakfast Room
(5.79 x 3.05 (18'11" x 10'0"))
Tiled flooring, smooth ceiling with inset downlights, double glazed window to side with breakfast bar. Kitchen comprising of matching wall and base level units with tiled splashbacks, with integral single oven, 4 gas ring hob with extractor hood. Integral dishwasher, fridge/ freezer and space for washing machine. Door to;
FIRST FLOOR
Landing
Carpet flooring, radiator, stairs leading to second floor, doors to;
Master Bedroom
(5.38 x 4.47 (17'7" x 14'7"))
Carpet flooring, vaulted ceiling with spotlights, double glazed windows to rear and side, two built-in wardrobes, door leading to;
En-Suite
Tiled suite with shower, tiled flooring, WC, hand wash basin, heated towel rail.
Bedroom Four
(3.35 x 3.35 (10'11" x 10'11"))
Laminate flooring, double glazed window to rear aspect, radiator
Bedroom Five
(3.96 x 2.44 (12'11" x 8'0"))
Carpet flooring, double glazed window to rear aspect, radiator
Bedroom Six
(3.05m x 1.75m'' (10'0" x 5'9''))
Carpet flooring, double glazed window to rear aspect, radiator
Family Bathroom
Tiled flooring, Bath with shower over, WC, hand wash basin, heated towel rail, airing cupboard, obscure double glazed window to rear.
SECOND FLOOR
Landing
Carpet flooring, double glazed window to front aspect, doors to;
Bedroom Two
(4.34 x 3.66 (14'2" x 12'0"))
Laminate flooring, velux windows to rear and double glazed window to side aspect, eaves storage, radiator
Bedroom Three
(3.96 x 3.66 (12'11" x 12'0"))
Laminate flooring, velux windows to rear and double glazed window to side aspect, eaves storage, radiator
Shower Room
Tiled flooring with enclosed shower, WC, hand wash basin, heated towel rail.
EXTERIOR
Rear Garden
Patio area onto the lawned garden with two additional patio area. Side access to;
Front
Driveway for 3/4 vehicles, side access to rear garden
Double Garage
Part-converted, currently used as office/storage space, with power, light and up and over garage doors.
