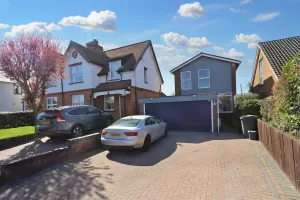Plantation Road, Boreham, Chelmsford, CM3
For Sale- House - Detached
- •
- 3 Beds
- •
- 2 Bath
Key features
- THREE DOUBLE BEDROOMS
- THREE RECEPTION ROOMS
- DRIVEWAY PARKING
- DOUBLE GARAGE
- EN-SUITE
- WALKING DISTANCE OF LOCAL AMENITIES
- EASY ACCESS TO A12
- VILLAGE LOCATION

Plantation Road, Boreham, Chelmsford, CM3




















Summary
** DECEPTIVELY SPACIOUS ** Situated within the highly sought after village of Boreham, with convenient access to the A12 and within short reach of Chelmsford City Centre, this much improved family home offers spacious internal living accommodation, with a landscaped SOUTH FACING rear garden, and DOUBLE GARAGE and Driveway to front. Internally the property comes with THREE RECEPTION ROOMS, a ground floor Cloakroom, modern Kitchen and UTILITY ROOM. Early viewing is highly recommended in order to appreciate the accommodation on offer.
- View/Download the brochure
- Send this property to a friend
Copy page link

Plantation Road, Boreham, Chelmsford, CM3
Full details
Front of Property
Driveway parking for multiple vehicles, Double Garage with roller doors with power & lighting.
Entrance Hall
Tiled flooring, door leading to garage, doors to:
Cloakroom
Tiled flooring WC, hand wash basin inset to vanity unit, heated towel rail.
Dining Room
(5.83 x 3.02 (19'1" x 9'10"))
Steps leading from entrance hall, parquet flooring, double glazed window to front, stairs rising to first floor, radiator, doors to;
Utility Room
Tiled flooring, wall & base units, spaces for washing machine & dishwasher, door leading to side, opening to;
Kitchen
(3.62 x 2.43 (11'10" x 7'11"))
Tiled flooring, wall & base units, space for range cooker with fitted extractor hood above, integrated fridge freezer, double glazed windows to front & side.
Lounge
(5.60 x 3.77 (18'4" x 12'4"))
Parquet flooring, log burner, window to rear, radiator, sliding patio door leading to;
Conservatory
(5.92 x 1.91 (19'5" x 6'3"))
Windows to rear, patio doors leading to rear garden.
FIRST FLOOR
Bedroom One
(3.81 x 2.59 (12'5" x 8'5"))
Carpet flooring, double glazed window to front, radiator, walk in wardrobe, door to;
En-Suite
Corner shower enclosure, WC, hand wash basin inset to vanity unit.
Bedroom Two
(3.33 x 3.02 (10'11" x 9'10"))
Carpet flooring, radiator, double glazed window to rear.
Bedroom Three
(3.42 x 2.49 (11'2" x 8'2"))
Carpet flooring, radiator, double glazed window to rear.
Bathroom
P-bath with shower over, WC, hand wash basin, radiator, window to rear.
Rear of Property
Commencing with patio seating with a further patio seating area to the rear, remainder artificial lawn, enclosed by panel fencing, mature shrubs & boarders, 2x side gates.
