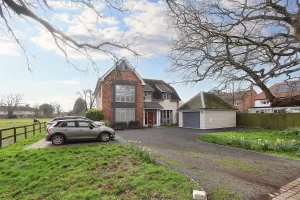Pickpocket Lane, Black Notley, Braintree, CM77
For Sale- House - Detached
- •
- 4 Beds
- •
- 2 Bath
Key features
- FOUR DOUBLE BEDROOMS
- LARGE GARAGE
- TRIPLE GLAZING THROUGHOUT
- BEAUTIFULLY PRESENTED THROUGHOUT
- KITCHEN/FAMILY ROOM
- OVERLOOKING FIELDS
- SOLAR PANELS
- CLOSE TO VILLAGE AMENITIES
- WALKING DISTANCE OF LOCAL SCHOOLS
- LARGE SOUTH FACING REAR GARDEN

Pickpocket Lane, Black Notley, Braintree, CM77



































Summary
** ONE OF A KIND ** Offering rural field views, situated within a peaceful country lane off of the sought after London Road, within a stones throw of the family orientated village of Great Notley, this remarkable BESPOKE family home offers STUNNING internal living space, with flowing and spacious modern family living space, with a generous KITCHEN/FAMILY ROOM, and large 20' LIVING ROOM. Occupying a generous plot with an abundance of frontage providing good off street parking, together with a large rear garden approaching 100' in length. The location itself offers an abundance of privacy, whilst being within immediate walking distance of popular village amenities, as well as good local schools, as well as offering excellent access to both Chelmsford City Centre (20 mins) and London Stansted Airport via the A120 (20 mins). Early viewing is highly recommended in order to truly take in the remarkable features of this beautiful family home.
- View/Download the brochure
- Send this property to a friend
Copy page link

Pickpocket Lane, Black Notley, Braintree, CM77
Full details
Entrance Hall
(5.39 x 3.44 (17'8" x 11'3"))
Tiled flooring, radiator, stairs rising to first floor.
Cloakroom
Tiled flooring, hand wash basin inset to vanity unit, WC, storage cupboard, heated towel rail.
Lounge
(6.32 x 4.00 (20'8" x 13'1"))
Carpet flooring, triple glazed window to front, two radiators.
Orangery
(3.62 x 2.74 (11'10" x 8'11"))
Tiled flooring with underfloor heating, two patio doors to Garden, roof lantern.
Kitchen
(8.41 x 4.38 (27'7" x 14'4"))
Tiled flooring with underfloor heating, base & wall shaker style units, integrated eye level oven, microwave, fridge & dishwasher, space for range style cooker, island with inset sink & boiling water tap, Family area with bifold doors overlooking garden, log burner & air conditioning
Dining Room
(5.48 x 4.43 (17'11" x 14'6"))
Tiled flooring with underfloor heating, full length triple glazed windows to front bi-folding doors to side, radiator.
Utility Room
Tiled flooring, door & triple glazed window to rear, wall & base units with inset sink, water softener, spaces for appliances, radiator
FIRST FLOOR
Landing
Carpet flooring, radiator, triple glazed window to front, stairs rising to second floor, doors to;
Bedroom One
(6.25 x 4.43 (20'6" x 14'6"))
Vaulted ceiling, carpet flooring, triple glazed window to side, full length window to rear, air conditioning, radiator doors to;
Dressing Room
Carpet flooring, range of fitted wardrobes, triple glazed window to side.
Ensuite
Tiled flooring, shower enclosure, hand wash basin inset to vanity unit, WC, bidet, built in cupboard, chrome heated towel rail, triple glazed window to rear, underfloor heating.
Bedroom Two
(6.50 x 3.92 (21'3" x 12'10"))
Carpet flooring, triple glazed windows to front & rear, radiator.
Bedroom Three
(4.41 x 4.15 (14'5" x 13'7"))
Carpet flooring, triple glazed floor to ceiling window to front, further window to side, radiator.
Bathroom
Tiled flooring, obscure triple glazed window to side, bath, corner shower enclosure, WC, hand wash basin inset to vanity unit, heated towel rail, underfloor heating
SECOND FLOOR
Bedroom Four
(7.20 x 2.89 (23'7" x 9'5"))
Carpet flooring, triple glazed window to front, eaves storage. Plant room containing hot water tank & solar panels.
Exterior
Garden
Large patio area, raised planting beds, remainder laid to lawn, summer house & substantial shed both with power & lighting, overlooking neighbouring fields.
Garage
Large single garage, electric door, loft storage, power & lighting connected.
Driveway
Driveway parking to front for six vehicles.
Notes
The property has a Vent Axia air recirculating system which runs 24 hours a day to all rooms.
