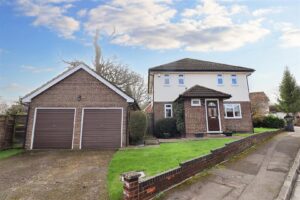The Maltings, Rayne, CM77
Sold- House - Detached
- •
- 4 Beds
- •
- 1 Bath
Key features
- DETACHED
- FOUR BEDROOMS
- VILLAGE LOCATION
- POTENTIAL TO EXTEND STPP
- DETACHED DOUBLE GARAGE
- CORNER PLOT
- SOUTH FACING GARDEN
- NO ONWARD CHAIN

The Maltings, Rayne, CM77


















Summary
** NO ONWARD CHAIN ** Enjoying a corner plot with POTENTIAL TO EXTEND STPP, within this sought after cul-de-sac within the picturesque village of Rayne, this IDEAL FAMILY HOME offers an abundance of potential, benefiting from FOUR bedrooms, THREE reception rooms, and a CONSERVATORY extension to the rear. Externally the property comes with a DOUBLE GARAGE and generous corner plot Garden, whilst being within walking distance of the nearby Rayne Primary School, recreation field and Park, and village convenience store. With easy access to the A120 as well as being just 5 minutes from Braintree Town Centre, this makes for a PERFECT family home and early viewing is highly advised in order to appreciate the potential on offer.
- View/Download the brochure
- Send this property to a friend
Copy page link

The Maltings, Rayne, CM77
Full details
Entrance Hall
Cloakroom
Obscure double glazed window to front, hand wash basin, WC.
Study
(2.64m x 2.29m (8'8 x 7'6))
Double glazed window to front, carpet flooring, radiator.
Lounge
(4.14m x 3.18m (13'7 x 10'5))
Carpet flooring, radiator, feature fireplace, two double glazed windows to front & side, door to;
Dining Room
(3.18m x 2.59m (10'5 x 8'6))
Carpet flooring, radiator, doors to;
Conservatory
(2.95m x 2.95m (9'8 x 9'8))
Tiled flooring, doors to garden
Kitchen
(3.68m x 2.59m (12'1 x 8'6))
Wall & base units with inset one & a half stainless steel sink, integral eye level double oven, hob with extractor over, space for washing machine., double glazed window to rear, side door to garden.
FIRST FLOOR
Landing
Carpet flooring, loft access, doors to;
Bedroom One
(3.78m x 2.59m (12'5 x 8'6))
Carpet flooring, two double glazed windows to front, fitted wardrobes, radiator.
Bedroom Two
(3.71m x 2.51m (12'2 x 8'3))
Carpet flooring, double glazed window to rear, radiator, fitted wardrobes.
Bedroom Three
(3.20m x 2.46m (10'6 x 8'1))
Carpet flooring, two double glazed windows to front, radiator.
Bedroom Four
(3.40m x 1.93m (11'2 x 6'4))
Carpet flooring, radiator, double glazed window to side.
Bathroom
Bath, shower enclosure, hand wash basin inset to vanity unit, WC, obscure double glazed window to rear, airing cupbaord.
EXTERIOR
Garden
Well established garden with paved patio, remainder laid to lawn, personal door to Garage.
Double Garage
Two up & over doors.
