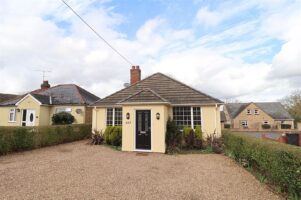Church Street, Braintree, CM7
Let- Bungalow - Detached
- •
- 4 Beds
- •
- 2 Bath
Key features
- DETACHED BUNGALOW
- FOUR BEDROOMS
- EN-SUITE TO MASTER BEDROOM
- WALKING DISTANCE OF LOCAL AMENITIES
- POPULAR LOCATION
- DRIVEWAY TO FRONT
- GOOD SIZED GARDEN
- SPACIOUS ACCOMODATION
- KITCHEN/DINER

Church Street, Braintree, CM7

















Summary
** AVAILABLE SEPTEMBER ** An extremely rare opportunity to rent this well presented, FOUR Bedroom DETACHED BUNGALOW within the popular area of Church Street, Bocking. This spacious and immaculate home offers good off road parking to the front, whilst benefitting from a manageable private garden to the rear. There is an en-suite to the master bedroom, as well as a separate family bathroom, along with spacious Living Room, and an Open Plan Kitchen/Diner with french doors opening to the rear garden. Viewing is highly advised in order to appreciate the accommodation on offer.
- View/Download the brochure
- Send this property to a friend
Copy page link

Church Street, Braintree, CM7
Full details
Entrance Porch
Good sized entrance porch providing space for shoes, coats etc. Door into inner hallway.
Inner Hallway
Laminate flooring, radiator, doors off to all rooms
Living Room
(5.06 x 3.70 (16'7" x 12'1"))
Laminate wood flooring, french doors to the rear aspect, 2 x vertical radiators, TV point, electric fireplace.
Kitchen/Diner
(7.18 x 3.35 (23'6" x 10'11"))
Laminate wood flooring, french doors to rear aspect, side entrance door, high gloss kitchen with edged work surfaces incorporating breakfast bar. Double glazed window to side. Integrated oven with ceramic hob, chimney style extractor hood, integral dishwasher. Spaces for fridge-freezer and washing machine. Dining Area, radiator.
Bedroom One
(3.82 x 3.10 (12'6" x 10'2"))
Carpet flooring, radiator, double glazed window to side aspect, door to en-suite
En-Suite
Shower enclosure, low level WC, hand wash basin inset to vanity unit, chrome heated towel rail.
Bathroom Two
(3.51 x 3.13 (11'6" x 10'3"))
Carpet flooring, double glazed window to side aspect, radiator
Bedroom Three
(3.82 x 3.10 (12'6" x 10'2"))
Window to front aspect, carpet flooring, radiator
Bedroom Four
(3.10 x 2.73 (10'2" x 8'11"))
Carpet flooring, radiator, double glazed window to front.
Bathroom
Modern fitted bathroom suite comprising of a bath with shower over, WC and hand wash basin inset to vanity unit, obscure window to side aspect.
EXTERIOR
Front
Stone shingled front driveway with good parking for multiple vehicles. Hedgerow to front, path to side leading to rear garden.
Rear Garden
Commencing with a stone shingled patio area, onto garden laid mainly to lawn with border hedgerows and mature trees.
