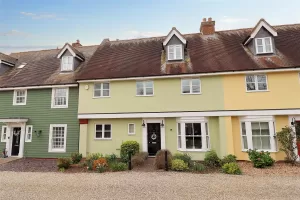School Lane, Great Leighs, Chelmsford, CM3
For Sale- House - Terraced
- •
- 4 Beds
- •
- 3 Bath
Key features
- FOUR BEDROOMS
- BEAUTIFULLY PRESENTED
- UTILITY ROOM
- TWO PARKING SPACES & GARAGE TO REAR
- SOUGHT AFTER LOCATION
- THREE BATHROOMS
- GENEROUS MASTER BEDROOM WITH EN-SUITE
- PRIVATE POSITION

School Lane, Great Leighs, Chelmsford, CM3






















Summary
** SUPERBLY PRESENTED ** Situated within a private drive, overlooking a screened greensward, this beautifully finished family home appointed over three floors comes with FOUR bedrooms, THREE bathrooms, together with TWO reception rooms and a utility room, whilst externally offering a good sized rear garden, and GARAGE to the rear of the property. The village of Great Leighs is centrally positioned for easy access both in to Chelmsford City Centre (15 mins) and also with access to the A120 towards London Stansted (20 mins) and the M11 corridor. Major bus routes frequently pass through the village both toward Chelmsford and Braintree, whilst the village itself offers a great selection of amenities and a sought after Primary School. Early viewing is highly advised in order to appreciate the superbly clean accommodation on offer.
- View/Download the brochure
- Send this property to a friend
Copy page link

School Lane, Great Leighs, Chelmsford, CM3
Full details
Entrance Hall
Laminate flooring, under stairs cupboard, radiator, doors to;
Cloakroom
Wall mounted hand wash basin, WC, radiator, obscure double glazed window to front.
Kitchen
(3.84 x 2.84 (12'7" x 9'3"))
Tiled flooring, base & wall units with black granite work tops, inset one & a half sink, integral eye level double oven, gas hob & extractor, integral fridge/freezer & dishwasher, double glazed window & door to rear, radiator, inset spotlights, sound system.
Utility Room
Base units with edged work surfaces, stainless steel sink, space for washing machine & tumble dryer, radiator, double glazed window to front.
Dining Room
(4.34 x 3.23 (14'2" x 10'7"))
Carpet flooring, double glazed bay window to front, radiator, sound system, double doors to;
Living Room
(5.36 x 3.20 (17'7" x 10'5"))
Carpet flooring, gas fireplace, radiator, patio doors to rear.
FIRST FLOOR
Landing
Carpet flooring, airing cupboard, radiator, doors to;
Bedroom Two
(3.99 x 2.84 (13'1" x 9'3"))
Carpet flooring, double glazed window to rear, radiator, door to;
Ensuite
Tiled flooring, shower enclosure, wall mounted hand wash basin, WC, obscure double glazed window to front.
Bedroom Three
(3.85 x 3.21 (12'7" x 10'6"))
Carpet flooring, double glazed window to rear, radiator, boiler cupbaord.
Bedroom Four
(3.86 x 3.20 (12'7" x 10'5"))
Carpet flooring, double glazed window to front, radiator.
Bathroom
Tiled flooring, P-bath with shower over, wall mounted wash hand basin, sound system, obscure double glazed window to rear.
SECOND FLOOR
Master Suite
(8.26 x 4.35 (27'1" x 14'3"))
Carpet flooring, radiator, double glazed window to front, velux to rear, sound system, loft access, dressing area with built in wardrobe and drawer units, door to;
Ensuite
Tiled flooring, shower enclosure, wall mounted hand wash basin, WC, sound system, vulex window.
EXTERIOR
Garden
Patio leading to lawn, flower bed boarders, shed, gated access to garage & one parking space to the side of the garage.
Front of Property
Mature bedding and one parking space opposite the property.
