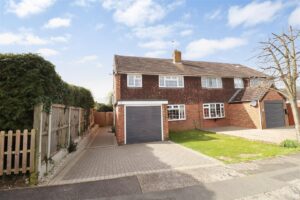Hadley Close, Bocking, Braintree, CM7
Sold- House - Semi-Detached
- •
- 3 Beds
- •
- 1 Bath
Key features
- THREE BEDROOMS
- EXTENDED GROUND FLOOR LIVING SPACE
- OUTSTANDING MODERN FINISH
- KITCHEN/DINER
- INTEGRAL GARAGE
- GENEROUS SOUTH FACING GARDEN
- RECENTLY MODERNISED THROUGHOUT
- SOUGHT AFTER VILLAGE LOCATION

Hadley Close, Bocking, Braintree, CM7


















Summary
** STUNNING HOME ** Occupying a CUL-DE-SAC position within the desirable village of Bocking, benefitting from a FULLY REFURBISHED internal finish and EXTENDED ground floor living space with SOUTH FACING rear garden, this superbly appointed THREE bedroom family home is one not to be missed. Presented in FIRST CLASS decorative order throughout, with an enviable KITCHEN/DINER, and TWO RECEPTION ROOMS, with further potential to convert the integral Garage and good potential for a loft conversion, we highly recommend an internal inspection in order to truly appreciate the finish on offer.
- View/Download the brochure
- Send this property to a friend
Copy page link

Hadley Close, Bocking, Braintree, CM7
Full details
Entrance Hall
Wooden flooring, under stairs storage cupboard, radiator, doors to;
Cloakroom
Wall mounted hand wash basin, WC, obscure double glazed window to side.
Lounge
(4.10 by 3.74 (13'5" by 12'3"))
Wooden flooring, feature fireplace, double glazed window to front, radiator, opening to;
Kitchen/Diner
(6.43 by 3.78 (21'1" by 12'4"))
Laminate flooring, wall & base units incorporating breakfast bar, sink with central mixer tap, integral eye level double oven, induction hob with extractor over, space for fridge/freezer, space for slimline dishwasher, radiator.
Playroom/Study
(3.63 by 2.41 (11'10" by 7'10"))
Laminate flooring, windows to side and rear aspect, door to rear garden, radiator
FIRST FLOOR
Landing
Carpet flooring, doors to;
Master Bedroom
(3.71 by 3.66 (12'2" by 12'0"))
Exposed floorboards, radiator, double glazed window to front aspect, built in wardrobe
Bedroom Two
(3.66 by 3.48 (12'0" by 11'5"))
Carpet flooring, double glazed window to rear aspect, radiator, built in wardrobe
Bedroom Three
(2.78 by 2.70 (9'1" by 8'10"))
Carpet flooring, double glazed window to front aspect, radiator
Family Bathroom
Fully tiled, three piece bathroom suite with bath with shower over, WC, pedestal hand wash basin, obscure window to rear aspect, large storage cupboard, radiator
EXTERIOR
Garden
Patio area leading to garden laid to lawn with established borders, BBQ area to the rear, side access to front
Garage
Integral garage with potential to convert, up and over door to front, power and lighting connected
Driveway
Block paved driveway with parking for at least two vehicles
