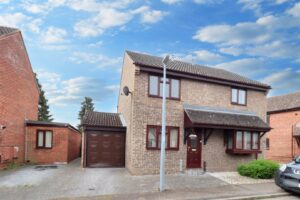Keats Avenue, Braintree, CM7
Sold- House - Semi-Detached
- •
- 2 Beds
- •
- 1 Bath
Key features
- TWO BEDROOMS
- EXTENDED GROUND FLOOR LIVING SPACE
- SUPERB OPEN PLAN KITCHEN/DINING ROOM
- UTILITY ROOM
- POTENTIAL STUDY/STORAGE ROOM
- DRIVEWAY PARKING
- NO ONWARD CHAIN
- GOOD ACCESS TO TOWN CENTRE/STATION
- IDEAL FIRST TIME PURCHASE
- CLOSE TO NEARBY AMENITIES/SCHOOLS

Keats Avenue, Braintree, CM7





















Summary
** NO ONWARD CHAIN ** Situated within a quiet cul-de-sac, within easy reach of the town centre and walking distance of Braintree Station, this EXTENDED two-bedroom semi-detached property makes for an IDEAL FIRST TIME PURCHASE, presented in excellent condition throughout, the property comes with TWO RECEPTION ROOMS, as well as a part converted GARAGE which presently provides a UTIITY ROOM and store room, with potential for further conversion to create an ideal STUDY space. To the rear of the property is a good sized rear garden, with a raised decking area and Shed to remain, whilst the front is block paved giving off street parking for one vehicle. Early viewing is highly advised in order to appreciate the excellent space on offer.
** GUIDE PRICE £300,000 - £325,000 **
- View/Download the brochure
- Send this property to a friend
Copy page link

Keats Avenue, Braintree, CM7
Full details
Entrance Hall
Storage cupboard, door to;
Lounge
(4.82 x 3.78 (15'9" x 12'4"))
Vinyl flooring, double glazed window to front, radiator, stairs rising to first floor.
Kitchen
(3.76 x 2.69 (12'4" x 8'9"))
Vinyl flooring, wall & base high gloss units, inset one and a half stainless steel sink, integral Dishwasher, Washing Machine, double Oven with four ring induction hob, space for Fridge/Freezer, under counter lighting, opening to;
Dining Room
(4.89 x 3.35 (16'0" x 10'11"))
Vinyl flooring, double glazed windows to side & rear, door to side, radiator.
Utility Room
Vinyl flooring, double glazed window to rear, Tumble Dryer & Freezer space, door to;
Store Room
(2.97 x 2.24 (9'8" x 7'4"))
Laminate flooring, power & lighting connected, Potential conversion opportunity to create a Study.
FIRST FLOOR
Landing
Vinyl flooring, doors to;
Bedroom One
(3.19 x 2.71 (10'5" x 8'10"))
Fitted wardrobes, laminate flooring, radiator, double glazed window to rear.
Bedroom Two
(3.79 x 2.19 (12'5" x 7'2"))
Double glazed window to front, radiator, vinyl flooring, fitted wardrobe.
Bathroom
Shower, WC, hand wash basin fitted to vanity unit, radiator, extractor.
EXTERIOR
Front
Low maintenance, block paved driveway parking for one vehicle. Side access to rear garden
Rear
Garden to lawn, raised decking area, shed to remain.
