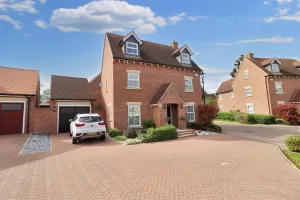Cecily Avenue, Braintree, CM7
For Sale- House - Detached
- •
- 4 Beds
- •
- 3 Bath
Key features
- FOUR BEDROOMS
- TWO RECEPTION ROOMS
- TWO EN-SUITE BATHROOMS
- GARAGE
- VERSATLIE LIVING ACCOMMODATION
- CLOSE TO TOWN CENTRE & STATION
- EASY ACCESS TO THE POPULAR FLITCH WAY
- GREAT LOCAL SCHOOL OPTIONS NEARBY
- UTILTY ROOM
- GROUND FLOOR CLOAKROOM

Cecily Avenue, Braintree, CM7
























Summary
** OUTSTANDING FAMILY HOME ** Situated within the exclusive Cecily Avenue, upon the prestigious London Road, this BEAUTIFULLY PRESENTED modern family home constructed by Croudace Homes comes to the market in first class decorative order throughout, and offers an enviable location within walking distance of Town Centre amenities, as well as Braintree Station with its regular service to London Liverpool Street. With accommodation set over three floors, this is an ideal property for the modern growing family, with generous bedroom proportions, TWO EN-SUITE BATHROOMS, together with excellent ground floor living space, and an established rear garden. The property benefits from an adjoining GARAGE, together with Driveway and additional parking bay immediately in front of the property itself. Early viewing is highly advised in order to truly appreciate the excellent finish on offer.
- View/Download the brochure
- Send this property to a friend
Copy page link

Cecily Avenue, Braintree, CM7
Full details
Entrance Hall
Laminate flooring, stairs rising to first floor, radiator, under stair storage cupboard, doors to;
Living Room
(5.19 x 3.44 (17'0" x 11'3"))
Laminate flooring, double glazed windows to front & side, patio doors to rear, two radiators.
Dining Room
(3.88 x 2.73 (12'8" x 8'11"))
Laminate flooring, radiator, double glazed window to front & side.
Cloakroom
Corner hand wash basin inset to vanity unit, WC. radiator, tile flooring.
Kitchen
(4.51 x 3.86 (14'9" x 12'7"))
Tiled flooring, wall & base units with roll edge work surfaces, one and a half ceramic sink, integral eye level double oven, four ring gas hob with extractor over, integral microwave, dishwasher & fridge/freezer, water softener, double glazed windows to side & rear, three velux windows, patio doors to Garden.
Utility Room
Tiled flooring, wall & base units, sink, spaces for washing machine & tumble dryer, radiator.
FIRST FLOOR
Landing
Carpet flooring, double glazed window to rear, radiator, stairs rising to second floor, doors to;
Bedroom One
(4.06 x 3.75 (13'3" x 12'3"))
Carpet flooring, double glazed windows to front & side, two double fitted wardrobes, radiator, door to;
En-suite
Tiled flooring, double shower, hand wash basin & WC inset to vanity unit, heated towel rail.
Bedroom Two
(3.66m x 2.51m (12'0" x 8'3"))
Carpet flooring, double glazed windows to rear & side, radiator.
Bedroom Three
(3.10 x 2.61 (10'2" x 8'6"))
Carpet flooring, double glazed windows to front & side, radiator.
Bathroom
Bath with hair attachment, hand wash basin & WC inset to vanity unit, radiator, tiled flooring, obscure double glazed window to rear.
SECOND FLOOR
Landing/Study Area
Carpet flooring, double glazed window to front, radiator, door to;
Bedroom Four
(4.51 x 3.95 (14'9" x 12'11"))
Laminate flooring, double glazed windows to front & side, radiator, door to;
En-suite
Shower enclosure, hand wash basin inset to vanity unit, WC, tiled flooring, obscure double glazed window to rear.
EXTERIOR
Garage & Parking
Single Garage with up & over door, power & lights connect, door to Garden, Parking directly to front of Garage and additional allocated space to front.
Garden
Paved patio area, further shingle seating area, established flower & shrub borders, reminder laid to lawn, side access gate.
