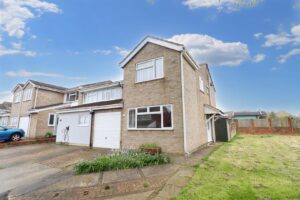Gilbert Way, Braintree, CM7
Sold- House - End Terrace
- •
- 4 Beds
- •
- 2 Bath
Key features
- CLOSE TO TOWN CENTRE/STATION
- SOUGHT AFTER LOCATION
- CUL-DE-SAC POSITION OVERLOOKING GREENSWARD
- EXTENDED LIVING SPACE
- FOUR BEDROOMS
- TWO BATHROOMS
- GOOD SIZE REAR GARDEN
- CLOSE TO LOCAL SCHOOLS/AMENITIES
- DOUBLE GLAZED
- GARAGE

Gilbert Way, Braintree, CM7















Summary
** GREAT LOCATION ** This delightful end terrace house boasts two reception rooms, with four spacious bedrooms and two bathrooms, making this a great sized family home.
Situated upon the sought-after Fairview Development, this property offers a generous 1,270 sq ft of living space, providing plenty of room for all your needs. Built in 1970, located in a peaceful cul-de-sac, this home overlooks well kept greensward, providing a peaceful setting for you to enjoy.
Early viewing is highly advised in order to appreciate the generous space and potential on offer.
** GUIDE PRICE £325,000 - £350,000 **
- View/Download the brochure
- Send this property to a friend
Copy page link

Gilbert Way, Braintree, CM7
Full details
Entrance Hall
Vinyl flooring.
Dining Room
(4.76 x 3.18 (15'7" x 10'5"))
Carpet flooring, double glazed window to front, radiator.
Kitchen
(3.43 x 2.07 (11'3" x 6'9"))
Tiled flooring, wall & base unit with roll edged work tops, stainless steel one and a half sink with mixer tap, spaces for cooker, washing machine, fridge/ freezer & dishwasher, double glazed window & door to garden.
Lounge
(5.11 x 3.41 (16'9" x 11'2"))
Carpet flooring, radiator, stairs rising to first floor, storage cupboard, patio doors to Garden.
First Floor
Landing
Carpet flooring, storage cupboard, loft access, doors to;
Bedroom One
(3.33 x 3.31 (10'11" x 10'10"))
Carpet flooring, double glazed window to rear, radiator, door to;
Ensuite
Vinyl flooring, shower enclosure, wall mounted hand wash basin, WC, obscure double glazed window to side.
Bedroom Two
(3.00 x 2.43 (9'10" x 7'11"))
Laminate flooring, double glazed window to front, built in wardrobes, radiator.
Bedroom Three
(2.74 x 2.39 (8'11" x 7'10"))
Carpet flooring, radiator, double glazed window to side, built in wardrobes.
Bedroom Four
(2.75 x 2.22 (9'0" x 7'3"))
Laminate flooring, double glazed window to front, radaitor.
Bathroom
Vinyl flooring, obscure double glazed window to rear, bath, hand wash basin inset to vanity unit, WC, heated towel rail.
Exterior
Garden
Patio leading to lawn, raised decked area to rear, shed, side access to front.
Front
Garage with up & door and power connected. Parking to front for two vehicles
