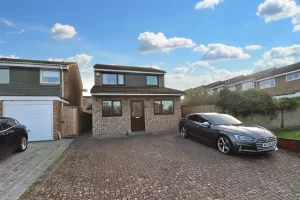Achilles Way, Braintree, CM7
For Sale- House - Detached
- •
- 4 Beds
- •
- 1 Bath
Key features
- FOUR BEDROOMS
- DETACHED
- STUDY
- EXTENDED LIVING SPACE
- LARGE DRIVEWAY PARKING
- CUL-DE-SAC POSITION
- CLOSE TO NEARBY NATURE RESERVE
- EXCELLENT SCHOOL OPTIONS
- EASY ACCESS TO TOWN CENTRE/STATION
- GAS CENTRAL HEATING

Achilles Way, Braintree, CM7

















Summary
** SOUGHT AFTER DEVELOPMENT ** Situated upon the family orientated Fairview Development, with excellent nearby recreation facilities including the Blackwater Nature Reserve, and with great access to excellent local schools, this improved and EXTENDED family home occupies a cul-de-sac location, offering generous living space with a large OPEN PLAN Lounge/Diner, separate STUDY, Kitchen, and converted Garage which creates a fourth bedroom or playroom. With generous block paved frontage there is vast off-street parking, whilst the rear garden offers a SOUTH FACING aspect, perfect for summer enjoyment. Early viewing is highly advised in order to appreciate the accommodation on offer.
- View/Download the brochure
- Send this property to a friend
Copy page link

Achilles Way, Braintree, CM7
Full details
Front Of Property
Blocked paved driveway, side access to garden.
Entrance Hall
Carpet flooring, door to;
Lounge/Diner
(6.73 x 5.41 > 2.93 (22'0" x 17'8" > 9'7"))
Carpet flooring, double glazed window to side, french doors to rear, TV point, two radiators, stairs to first floor.
Study
(2.39 x 1.80 (7'10" x 5'10"))
Double glazed window to front, radiator, carpet flooring.
Bedroom Four
(4.14 x 2.32 (13'6" x 7'7"))
Double glazed window to front & side, radiator, fitted cupboards, carpet flooring.
Kitchen
(3.71 x 3.24 (12'2" x 10'7"))
Tiled flooring, door to side, double glazed window to rear, wall & base units with roll edged worktops, one & half sink with mixer tap, integral double oven, four ring ceramic hob with extractor over, spaces for fridge/freezer, washing machine, tumble dryer & dishwasher.
FIRST FLOOR
Landing
Carpet flooring, loft access.
Bedroom One
(3.62 x 3.03 (11'10" x 9'11"))
Carpet flooring, radiator, double glazed window to front.
Bedroom Two
(3.43 x 3.08 (11'3" x 10'1"))
Double glazed window to rear, radiator, carpet flooring.
Bedroom Three
(2.74 x 2.31 (8'11" x 7'6"))
Carpet flooring, radiator, double glazed window to front, cupboard housing combi boiler.
Bathroom
Bath with shower over, pedestal hand wash basin, WC, obscure double glazed window to rear, fully tiled walls, vinyl flooring.
Garden
Fully enclosed rear garden commencing with paved patio, steps leading up to garden to lawn with mature borders.
