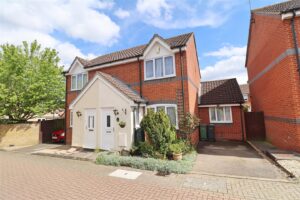Speckled Wood Court, Braintree, CM7
Sold- House - Semi-Detached
- •
- 2 Beds
- •
- 1 Bath
Key features
- IDEAL FIRST TIME PURCHASE
- TWO/THREE BEDROOMS
- GROUND FLOOR CLOAKROOM/SHOWER ROOM
- CONSERVATORY
- ESTABLISHED REAR GARDEN
- DRIVEWAY PARKING
- CLOSE TO TOWN CENTRE/STATION
- DOUBLE GLAZED
- MODERN GAS CENTRAL HEATING BOILER
- EASY ACCESS TO A120

Speckled Wood Court, Braintree, CM7













Summary
** CHAIN FREE ** This charming semi-detached house could be your ideal FIRST TIME PURCHASE! This lovely property boasts two reception rooms thanks to an existing Garage conversion, making it a perfect TWO/THREE bedroom home nestled within the popular "Butterflies" development, within easy reach of the A120.
The converted garage offers versatility, whether you choose to use it as a home office, a playroom for the kids, or even a bedroom- the possibilities are endless, with the convenience of an adjoining ground floor WC/shower room adding a modern touch to this traditional home, making it practical for everyday living.
Parking is made easy with driveway space for at least one vehicle, ensuring you never have to worry about finding a spot after a long day. Located in a desirable area, Speckled Wood Court offers a peaceful retreat while still being close to local amenities and transport links, including Braintree Town Centre and Station.
Don't miss out on the opportunity to make this charming house your new home. Contact us today to arrange a viewing and start envisioning the life you could create in this wonderful property.
- View/Download the brochure
- Send this property to a friend
Copy page link

Speckled Wood Court, Braintree, CM7
Full details
Entrance Hall
Laminate flooring, door to;
Living Room
(4.70 x 4.01 (15'5" x 13'1"))
Laminate flooring, radiator, double glazed window to front, door to;
Kitchen
(4.00 x 1.72 (13'1" x 5'7"))
Vinyl flooring, wall & base units, stainless steel one & a half sink with mixer tap, spaces for cooker, dishwasher & fridge/freezer, double glazed window to rear, door to;
Conservatory
(2.79 x 1.88 (9'1" x 6'2"))
French doors to Garden.
Dining Room Bedroom Three
(3.79 x 2.44 (12'5" x 8'0"))
Laminate flooring, double glazed window to front, radiator.
Cloakroom
Hand wash basin, WC, utility space for washing machine & tumble dryer. Potential to install shower.
FIRST FLOOR
Landing
Carpet flooring, doors to;
Bedroom One
(3.63 x 3.12 (11'10" x 10'2"))
Carpet flooring, double glazed window to front, radiator, fitted furniture.
Bedroom Two
(2.75 x 2.17 (9'0" x 7'1"))
Carpet flooring, radiator, double glazed window to rear.
Bathroom
Shower enclosure, pedestal hand wash basin, WC, radiator, obscure double glazed window to rear.
EXTERIOR
Front
Driveway parking for one vehicle, garden with flower beds.
Garden
Laid to lawn with established borders.
