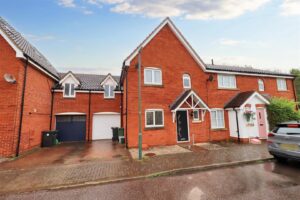Grantham Avenue, Great Notley, Braintree, CM77
Sold- House - Terraced
- •
- 3 Beds
- •
- 2 Bath
Key features
- THREE BEDROOMS
- LUXURY MASTER BEDROOM SUITE WITH DRESSING ROOM & EN-SUITE
- RE-FITTED MODERN KITCHEN
- BEAUTIFULLY PRESENTED THROUGHOUT
- 23' LIVING AREA WITH ATRIUM
- LOW MAINTENANCE REAR GARDEN
- GARAGE
- SOUGHT AFTER VILLAGE LOCATION
- WALKING DISTANCE TO NEARBY 100' ACRE DISCOVERY CENTRE
- EASY ACCESS TO A120 and A131

Grantham Avenue, Great Notley, Braintree, CM77


















Summary
Welcome to Grantham Avenue, located in the sought-after Great Notley development to the south of Braintree, within easy access of A120 and the A131 towards Chelmsford. This beautifully presented home offers a perfect blend of comfort and style, with modern fitted Kitchen and Bathroom Suites, together with spacious living space thanks to the bright and spacious Atrium Living Area.
With THREE bedrooms, including a luxurious Master Bedroom complete with a Dressing Room and En-Suite, there is ample space for everyone in the household.
The property boasts two modern bathrooms, ensuring convenience for all residents. Additionally, the presence of a garage and driveway parking adds to the practicality of this home, with potential to convert the Garage STPP if additional living space is desired.
One of the highlights of this property is the low maintenance rear garden, providing a tranquil outdoor space where you can unwind after a long day. Within easy walking distance is also the renowned 100' acre Great Notley Discover Centre, perfect for families to enjoy outdoor space, and an ideal haven for dog walkers.
Whether you are looking for a family home or a place to enjoy with friends, this house on Grantham Avenue offers the perfect setting for creating lasting memories. Contact us today to arrange a suitable viewing appointment at your earliest convenience.
- View/Download the brochure
- Send this property to a friend
Copy page link

Grantham Avenue, Great Notley, Braintree, CM77
Full details
Front of Property
Single garage, driveway parking.
Entrance Hall
Luxury vinyl flooring. stairs rising to first floor, doors to;
Cloakroom
WC, wash basin with vanity unit, luxury vinyl flooring, obscure double glazed window to front, radiator
Open Plan Living Area
(7.05 by 4.69 (23'1" by 15'4"))
Carpet flooring, Atrium with french doors leading to rear garden under-stairs storage cupboard, TV point, air conditioning unit, 2 x radiators opening to;
Kitchen
(3.25 by 2.59 (10'7" by 8'5"))
Tiled flooring, two integral oven, induction hob with extractor fan, integrated fridge/freezer and dishwasher, sink, window to front.
FIRST FLOOR
Landing
Carpet flooring, storage cupboard, loft access
Bedroom One
(4.57 by 3.66 (14'11" by 12'0"))
Carpet flooring, double glazed window to rear, opening to;
Dressing Room
Carpet flooring. fitted wardrobes, door to;
En-suite
Tiled flooring, underfloor heating, large shower enclosure, WC, two hand wash basins, obscure double glazed window to front.
Bedroom Two
(3.57 by 2.66 (11'8" by 8'8"))
Carpet flooring, double glazed window to front
Bedroom Three
(2.70 by 1.96 (8'10" by 6'5"))
Carpet flooring, air conditioning unit, double glazed window to rear
Bathroom
Tiled flooring, Bath with shower over, WC, hand wash basin, heated towel rail, obscure window to front.
Rear Garden
Low maintenance garden with a patio seating area, remainder artificial lawn, enclosed by panel fencing, door leading to garage.
Garage
Single garage with up and over door, internal power connected, driveway to front
