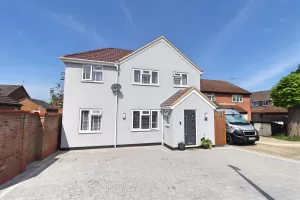Skiddaw Close, Great Notley, CM77
For Sale- House - Detached
- •
- 5 Beds
- •
- 2 Bath
Key features
- EXTENDED FAMILY HOME
- STUNNING OPEN PLAN KITCHEN/DINER
- UTILITY ROOM
- GROUND FLOOR SHOWER ROOM
- STUDY/PLAYROOM
- DETACHED SUMMERHOUSE
- LOW MAINTENANCE REAR GARDEN
- GENEROUS DRIVEWAY FRONTAGE
- UNDERFLOOR HEATING
- CLOSE TO VILLAGE AMENITIES

Skiddaw Close, Great Notley, CM77






















Summary
Welcome to Skiddaw Close, Great Notley - a charming location for this stunning detached family home. This property boasts two spacious reception rooms, perfect for entertaining guests or relaxing with your loved ones. With five bedrooms and two bathrooms, there is ample space for the whole family to enjoy.
Situated within the sought after White Court area of Great Notley, within walking distance of village amenities and local primary schools, this extended family home features an open plan kitchen/family room, creating a warm and inviting atmosphere for gatherings. The bi-fold doors leading to the rear garden bring the outdoors in, allowing for a seamless transition between the interior and exterior spaces.
Extensively modernised throughout, this property combines contemporary living with traditional charm. The detached summerhouse adds a touch of luxury, providing a tranquil retreat within your own home and makes for an ideal office space for those working from home.
Don't miss the opportunity to make this house your home - a perfect blend of comfort, style, and functionality awaits you at Skiddaw Close.
- View/Download the brochure
- Send this property to a friend
Copy page link

Skiddaw Close, Great Notley, CM77
Full details
Entrance Porch
Tiled flooring, door to;
Entrance Hall
Tiled flooring, stairs to first floor, doors to;
Cloakroom
WC, hand wash basin, obscure window to front aspect
Living Room
(4.67 x 2.44 (15'3" x 8'0"))
Tiled flooring with underfloor heating, window to front aspect, french doors to;
Kitchen/Diner
(7.82 x 7.67 reducing to 5.09 (25'7" x 25'1" reduci)
Tiled flooring with underfloor heating, bifold doors, log burner, base & wall shaker style units with quartz work surfaces, incorporating a central kitchen island with sink and boiling water tap, double oven, induction hob, extractor, integrated dishwasher, fridge, freezer, water softener.
Utility Room
Tiled flooring with underfloor heating, wall & base units, sink, space for washing machine & tumble dryer, door to;
Shower Room
Tiled flooring, walk in shower, WC, wash hand basin inset to vanity unit.
Study
(3.65 x 2.44 (11'11" x 8'0"))
Laminate flooring, window to front aspect
FIRST FLOOR
Landing
Carpet flooring, doors to;
Master Bedroom
(3.92 x 3.16 (12'10" x 10'4"))
Carpet flooring, double glazed window to front aspect, radiator
Bedroom Two
(4.01 x 2.43 (13'1" x 7'11"))
Laminate flooring, radiator, double glazed window to front aspect
Bedroom Three
(3.16 x 2.69 (10'4" x 8'9"))
Carpet flooring, window to rear
Bedroom Four
(3.03 x 1.92 (9'11" x 6'3"))
Double glazed window to rear aspect, radiator, carpet flooring
Bedroom Five
(2.68 x 1.91 (8'9" x 6'3"))
Carpet flooring, double glazed window to rear aspect, radiator
Family Bathroom
Walk in double shower enclosure, freestanding roll top bath, WC, hand wash basin inset to vanity unit, radiator
EXTERIOR
Front
Block paved driveway to front aspect, side access gate to rear garden
Rear Garden
Paved patio area with fitted pergola seating area, opening to garden laid to artificial lawn. Detached Summerhouse with potential for work from home office
