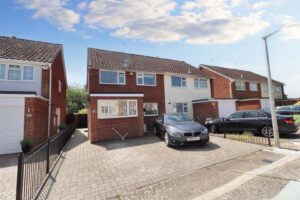Newnham Close, Braintree, CM7
Sold- House - Semi-Detached
- •
- 3 Beds
- •
- 1 Bath
Key features
- THREE BEDROOMS
- CLOAKROOM
- BACKING ON TO FLITCH WAY
- SOUTH FACING REAR GARDEN
- GENEROUS DRIVEWAY TO FRONT
- MODERN FITTED BATHROOM SUITE
- CLOSE TO TOWN CENTRE & STATION
- POTENTIAL FOR LOFT CONVERSION STPP
- ST MICHAELS PRIMARY SCHOOL CATCHMENT
- DOUBLE GLAZED

Newnham Close, Braintree, CM7

















Summary
** SUPERBLY PRESENTED ** This property boasts two lovely reception rooms, perfect for the growing family. With THREE well proportioned double bedrooms, there's ample space for the whole family to unwind.
The house features a modern family bathroom with walk in double shower enclosure, and a convenient cloakroom, ensuring that busy mornings run smoothly. Parking is a breeze with space for three vehicles, a rare find in this area!
One of the standout features of this property is its fantastic location backing onto the picturesque Flitch Way, offering a peaceful and scenic backdrop to your daily life. Imagine enjoying leisurely walks or bike rides along this beautiful trail just a stones throw from your own back garden.
For those looking to expand, the potential for a loft conversion opens up exciting possibilities to further enhance this already wonderful home. Additionally, the great-sized south-facing garden is a sun-soaked haven, perfect for green-fingered enthusiasts or those who simply enjoy basking in the sun.
Conveniently situated within walking distance to the station, commuting is a breeze for those working in the city or exploring the surrounding areas. For those with children, St Michaels Primary School is right on your doorstep. Contact us today to arrange an internal inspection!
- View/Download the brochure
- Send this property to a friend
Copy page link

Newnham Close, Braintree, CM7
Full details
GROUND FLOOR
Entrance Hall
Laminate flooring, stairs rising to first floor, doors to;
Cloakroom
WC, hand wash basin
Living Room
(5.68 x 3.62 (18'7" x 11'10"))
Laminate flooring, smooth ceiling with inset downlighting, double glazed window and french doors to rear aspect, media wall, radiator
Dining Room
(3.72 x 3.01 (12'2" x 9'10"))
Laminate flooring, double glazed window to front aspect, radiator, under stair recess presently used as a study area, opening to;
Kitchen
(4.30 x 2.41 (14'1" x 7'10"))
Tiled flooring, matching wall and base level shaker style kitchen units with roll edged work surfaces, double glazed window to front aspect, integral fridge-freezer, dishwasher, space for range style oven with fitted extractor over, space for Washing Machine.
FIRST FLOOR
Landing
Carpet flooring, loft access, doors to;
Master Bedroom
(3.70 x 3.06 (12'1" x 10'0"))
Carpet flooring, built in fitted wardrobes, window to rear aspect, radiator
Bedroom Two
(3.05 x 2.91 (10'0" x 9'6"))
Carpet flooring, window to rear aspect,
Bedroom Three
(3.69 x 2.53 (12'1" x 8'3"))
Carpet flooring, window to front aspect, built in storage cupboard
Bathroom
Re-fitted suite with fully tiled walls and flooring, with walk in double shower enclosure, separate bath, WC, hand wash basin inset to vanity unit, heated towel radiator
EXTERIOR
Front
Block paved driveway, side access to rear garden
Rear Garden
South facing with views overlooking the Flitch Way, commencing with a paved patio area, leading to established garden laid to lawn with mature borders
