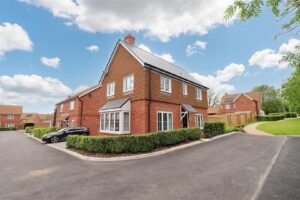Cockle Field Close, Braintree, CM7
Sold- House - Detached
- •
- 3 Beds
- •
- 2 Bath
Key features
- WALKING DISTANCE OF TOWN CENTRE & STATION
- CLOSE TO THE PICTURESQUE FLITCH WAY
- LAST REMAINING PLOT OF ITS KIND
- BRAND NEW HOME WITH 10 YEAR LABC WARRANTY
- FITTED EV CHARGING POINT
- CAR PORT & DRIVEWAY PARKING
- OVERLOOKING OPEN GREENSPACE
- INTEGRATED KITCHEN APPLIANCES
- CONTRIBUTION TOWARDS STAMP DUTY AVAILABLE SUBJECT TO T&C's
- GAS CENTRAL HEATING WITH HIVE CONTROLS

Cockle Field Close, Braintree, CM7



















Summary
** LAST REMAINING PLOT OF ITS KIND ** Nestled upon the exclusive SILK ROW development, Braintree, this stunning detached house is a true gem waiting to be discovered. Boasting a modern design, this new build property offers a perfect blend of style and comfort.
Step inside to find a spacious reception room, as well as a good sized Kitchen/Diner with doors opening straight to the fully landscaped rear garden, ideal for entertaining guests or simply unwinding after a long day. With three inviting and spacious bedrooms and two sleek bathrooms, there's plenty of space for the whole family to enjoy.
This BRAND NEW home constructed by the renowned Croudace Homes, this property exudes quality and craftsmanship. The en-suite in the master bedroom adds a touch of luxury, providing a private sanctuary within your own home.
Convenience is key with parking available for two vehicles and a fitted EV charging point, perfect for eco-conscious individuals. Plus, with the potential for a Stamp Duty Incentive (subject to T&C's), owning this property could be even more appealing.
Located within walking distance of Braintree Town Centre, you'll have easy access to a variety of amenities, shops, and restaurants. Whether you're looking for a peaceful retreat or a vibrant community, this property offers the best of both worlds.
Don't miss out on the opportunity to make this brand new house your home sweet home. Book a viewing today and start envisioning the life you could lead in this fantastic property.
- View/Download the brochure
- Send this property to a friend
Copy page link

Cockle Field Close, Braintree, CM7
Full details
GROUND FLOOR
Entrance Hall
Doors to;
Cloakroom
WC, hand wash basin inset to vanity unit
Living Room
(5.04 x 3.44 (16'6" x 11'3"))
Luxury vinyl flooring, radiator, double glazed bay window to side aspect
Kitchen/Dining Area
(5.04 x 2.84 (16'6" x 9'3"))
Luxury vinyl flooring, kitchen with matching wall and base level units with integrated appliances including Oven, Washing Machine, and Fridge- Freezer, stainless steel sink with mixer tap and drainer, leading to dining area with french doors opening to the rear garden.
FIRST FLOOR
Landing
Carpet flooring, doors to;
Principal Bedroom
(3.54 x 2.89 (11'7" x 9'5"))
Carpet flooring, fitted integral wardrobes with sliding doors, opening to En-Suite
En Suite
Walk in shower enclosure, WC and hand wash basin inset to vanity unit, chrome heated towel radiator
Bedroom Two
(2.85 x 2.77 (9'4" x 9'1"))
Carpet flooring, radiator
Bedroom Three
(3.49 x 2.08 (11'5" x 6'9"))
Carpet flooring, radiator
Bathroom
Bath with shower over, WC and Hand Wash basin inset to vanity unit, chrome heated towel radiator
EXTERIOR
Front
Overlooking pleasant greensward, border hedgerows with path to front entrance door. Driveway and Car Port to side
Rear Garden
Fully landscaped rear garden, paved patio area leading to fully turfed lawn.
Car Port & Driveway
Block paved Driveway with timber framed car port with parking for two vehicles.
NOTES
This property is FREEHOLD, with an annual estates charge of £240 per year
