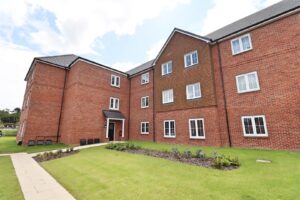Bran Field Way, Braintree, CM7
Sold- Apartment
- •
- 2 Beds
- •
- 2 Bath
Key features
- BRAND NEW FIRST FLOOR APARTMENT
- CLOSE TO BRAINTREE TOWN CENTRE & STATION
- TWO DOUBLE BEDROOMS
- FIRST FLOOR APARTMENT
- SECURE VIDEO ENTRY SYSTEM
- OPEN PLAN LOUNGE/KITCHEN/DINING ROOM
- TWO ALLOCATED PARKING SPACES
- SHORT WALK TO THE PICTURESQUE FLITCH WAY
- GAS CENTRAL HEATING WITH HIVE CONTROLS
- LAST REMAINING PLOT OF ITS KIND

Bran Field Way, Braintree, CM7










Summary
** 5% DEPOSIT CONTRIBUTION AVAILABLE (terms & conditions apply) ** BRAND NEW FIRST FLOOR APARTMENT - LAST AVAILABLE PLOT OF ITS KIND ** Located upon the sought after SILK ROW development, constructed by the reputable Croudace Homes, this is a charming location perfect for those seeking a modern lifestyle, offerings a delightful living experience with its two double bedrooms and two bathrooms, ideal for a small family or professionals looking for a comfortable space.
As you step inside, you are greeted by a spacious open plan lounge, kitchen, and diner - the heart of this home where you can relax, cook, and entertain with ease. The property boasts two allocated parking spaces, a rare find with many similar developments, and even includes electric power points which are EV ready.
Convenience is key with this property, as it is within walking distance from the town centre, allowing easy access to shops, restaurants, and amenities. Additionally, the picturesque Flitch Way is close by, offering a tranquil escape for leisurely walks or bike rides amidst nature.
Don't miss out on the opportunity to make this new build apartment your own. Contact us today to arrange a viewing and envision the possibilities that await in this lovely home.
- View/Download the brochure
- Send this property to a friend
Copy page link

Bran Field Way, Braintree, CM7
Full details
ACCOMMODATION
Kitchen/Living/Dining Area
(8.00 x 4.01 (26'2" x 13'1"))
Luxury LVT flooring, with range of windows allowing natural light, radiators, kitchen comprising of wall and base level units with inset stainless steel sink with mixer tap, with integrated oven and hob with extractor over, fitted Washing Machine.
Principal Bedroom
(3.2 x 2.67 (10'5" x 8'9"))
Carpet flooring, fitted double wardrobe with sliding mirror doors, radiator, door to en-suite
En Suite
Walk in double shower enclosure, WC and hand wash basin inset to vanity unit, heated towel radiator
Bedroom Two
(4.58 x 2.61 (15'0" x 8'6"))
Carpet flooring, radiator
Bathroom
Bath with shower over, WC and hand wash basin inset to vanity unit, chrome heated towel radiator
General Notes
Available LEASEHOLD, service charge advised as £1,300. The property comes with 2 x allocated parking space which are EV ready.
.
