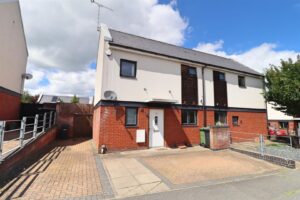Bailey Bridge Road, Braintree, CM7
Sold- House - Semi-Detached
- •
- 2 Beds
- •
- 1 Bath
Key features
- TWO BEDROOMS
- BEAUTIFULLY PRESENTED
- DRIVEWAY FOR THREE CARS
- LOW MAINTENANCE GARDEN
- CLOSE TO AMENITIES & SCHOOLS
- GAS CENTRAL HEATING
- DOUBLE GLAZED
- IDEAL FIRST TIME PURCHASE

Bailey Bridge Road, Braintree, CM7















Summary
** FIRST TIME BUYERS DREAM ** this modern semi-detached house located on Bailey Bridge Road boasts a warm and inviting atmosphere with its two bedrooms, perfect for a small family or a couple looking for a cozy home.
As you step inside, you are greeted by a spacious EXTENDED reception room, ideal for entertaining guests or simply relaxing after a long day. The kitchen diner is a standout feature of this home, offering a wonderful space to cook and enjoy meals with loved ones.
The property also includes a modern bathroom, ensuring convenience and comfort for its residents. The low maintenance garden is a delightful bonus, providing a tranquil outdoor space to unwind and enjoy some fresh air.
One of the highlights of this property is the large driveway, offering ample parking space for multiple vehicles. This is a rare find and adds great value to the home, especially for those with a busy lifestyle.
The stunning finish of this house is evident throughout, showcasing a blend of style and functionality. Whether you are looking for a first home, a place to downsize, or an investment opportunity, this property has much to offer.
Don't miss the chance to make this lovely house your new home. Contact us today to arrange a viewing and experience the charm of Bailey Bridge Road for yourself.
- View/Download the brochure
- Send this property to a friend
Copy page link

Bailey Bridge Road, Braintree, CM7
Full details
Entrance Hall
Stairs rising to first floor, tiled flooring, radiator, storage cupboard, doors to;
Cloakroom
Double glazed window to front, WC, wash hand basin, radiator.
Kitchen/ Diner
(8.23 x 2.79 (27'0" x 9'1"))
Double glazed window to front, french doors & window to garden, high gloss wall & base units, integral eye level oven, four ring gas hob with extractor over, integral ridge/freezer, dishwasher & washing machine, tile flooring.
Lounge
(5.66 x 2.67 (18'6" x 8'9"))
Double glazed window to rear, radiator, laminate flooring, media wall.
FIRST FLOOR
Landing
Double glazed window to rear, radiator, airing cupboard, doors to;
Bedroom One
(3.10 x 3.00 (10'2" x 9'10"))
Double glazed window to rear, radiator.
Bedroom Two
(2.92 x 2.72 (9'6" x 8'11"))
Double glazed window to rear, radiator.
Bathroom
Double glazed obscure window to front, panelled bath with shower over, WC, hand wash basin, heated towel rail.
EXTERIOR
Driveway
Block pave driveway to front.
Garden
Commencing with patio area, artificial lawn, shed to remain, access to font.
