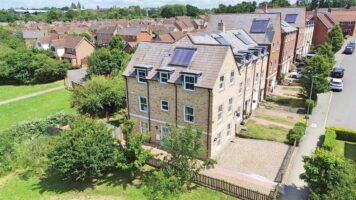Woodrush Close, Braintree, CM7
Sold- House - Link Detached
- •
- 5 Beds
- •
- 3 Bath
Key features
- FIVE BEDROOMS
- CUL-DE -SAC POSITION
- STUNNING GARDEN VIEWS
- GARAGE & PARKING
- LANDSCAPED GARDEN
- WELL PRESENTED
- TWO ENSUITES
- SHORT WALK TO TRAIN STATION & BRAINTREE VILLAGE
- SOUGHT AFTER LOCATION
- GAS CENTRAL HEATING

Woodrush Close, Braintree, CM7

























Summary
** STUNNING VIEWS ** This beautifully spacious property is the only one of it kind on the development and is situated within a private cul-de-sac overlooking the planted River Walk within the popular HEATHLANDS development. Offering FIVE bedrooms, THREE bathrooms, and a spacious ground floor living area, the house is presented in first class order throughout and further boasts a double length driveway and a Garage. Just a short walk from both Freeport Braintree, and the Town Centre, this George Tanner built property makes an ideal family home whilst also being a commuters dream, just minutes from the nearby station platform with direct service to London Liverpool Street. To view this rarely available family home please contact our sales team to arrange an immediate viewing appointment.
- View/Download the brochure
- Send this property to a friend
Copy page link

Woodrush Close, Braintree, CM7
Full details
GROUND FLOOR
Entrance Hall
Radiator, wood effect vinyl flooring, stairs rising to first floor with under stair recess, doors to;
Cloakroom
Corner hand wash basin, low level WC, extractor fan, radiator, vinyl flooring.
Lounge
(5.28m x 3.86m (17'4 x 12'8))
Two double glazed windows to side aspect and further double glazed window to front, carpet flooring, radiator.
Kitchen/Diner
(5.28m x 3.81m (17'4 x 12'6))
Fully fitted kitchen suite with matching wall and base level units, roll edged work surfaces, one and a half bowl sink inset to worksurface, radiator, gas central heating boiler wall mounted and enclosed, integral fridge-freezer, dishwasher, washing machine, fitted double oven with built in four ring gas hob with extractor over, double glazed window to side aspect, sash window to front, French doors opening to garden patio area, space for dining table
FIRST FLOOR
Landing
Radiator, stairs rising to second floor, door to airing cupboard, doors to;
Master Bedroom
(3.81m x 3.61m (12'6 x 11'10))
Double glazed windows to front and side aspect, radiator, telephone and TV points, built in double wardrobes, door to;
En-Suite
Three piece bathroom suite with fully tiled double shower enclosure, pedestal hand wash basin, low level WC, shaving point, extractor fan, double glazed obscure window to front aspect.
Bedroom Three
(5.28m x 3.56m (17'4 x 11'8))
Double glazed windows to front and side aspect, storage cupboard, radiator, TV point, two double wardrobes.
SECOND FLOOR
Landing
Loft access, carpet flooring, doors to;
Bedroom Two
(5.28m x 3.61m (17'4 x 11'10))
Double glazed windows to front and side aspect, built in double wardrobe, two radiators, door to;
En-Suite
Pedestal hand wash basin, low level WC, fully tiled shower enclosure, extractor fan, double glazed window to side aspect, shaving point
Bedroom Four
(2.97m x 2.41m (9'9 x 7'11))
Double glazed window to side aspect, radiator, TV & Phone points, carpet flooring
Bedroom Five
(3.51m x 2.77m (11'6 x 9'1))
Double glazed window to side aspect, double glazed window to front, radiator, TV & Phone points
Bathroom
Three piece bathroom suite comprising P-Bath with fitted power shower over with glass screen, pedestal hand wash basin, low level WC, tiled splashbacks, extractor fan, shaving point, double glazed window to front aspect, radiator
EXTERIOR
Front
Low maintenance landscaped front garden with gated access to rear. Path to front entrance door.
Rear Garden
Paved raised patio area, shed to remain, garden area laid mainly to lawn with far reaching views over the Heathlands River Walk, further gate to decked entertaining area.
Garage
Garage with up and over door, double length driveway to front with off road parking for two cars
