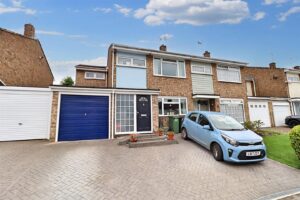Brunwin Road, Rayne, Braintree, CM77
Sold- House - Semi-Detached
- •
- 4 Beds
- •
- 1 Bath
Key features
- FOUR BEDROOMS
- EXTENDED
- TWO RECEPTION ROOMS
- STUDY
- GARAGE
- KITCHEN/DINER
- LARGE DRIVEWAY PARKING TO FRONT
- GOOD SIZED REAR GARDEN WITH PATIO
- SOUGHT AFTER VILLAGE LOCATION
- CLOSE TO NEARBY PRIMARY SCHOOL

Brunwin Road, Rayne, Braintree, CM77

















Summary
** NO ONWARD CHAIN ** Situated within the desirable village of RAYNE, this EXTENDED family home offers great sized internal accommodation, with FOUR bedrooms, and two Reception Rooms including a STUDY and SITTING ROOM, as well as a versatile KITCHEN/DINER. Further offering an integral GARAGE, with large block paved driveway to front, and a well kept rear garden which comes with a patio seating area, and garden area to lawn. The village of Rayne is blessed with an array of village amenities including Shop/Post Office, public houses, restaurants, and open playing fields, together with a renowned Primary School, Tea Room/Cafe, and access to the attractive Flitch Way.
- View/Download the brochure
- Send this property to a friend
Copy page link

Brunwin Road, Rayne, Braintree, CM77
Full details
Entrance Porch
Tiled flooring, door to;
Inner Hall
Carpet flooring, stairs rising to first floor, door to;
Lounge
(4.89 x 3.68 (16'0" x 12'0"))
Carpet flooring, radiator, double glazed window to front, door to;
Kitchen/Diner
(4.83 x 2.83 (15'10" x 9'3"))
Tiled flooring, wall & base units with roll edged work surfaces, stainless steel sink with central mixer tap, integral double oven, four ring gas hob with extractor over, spaces for fridge/freezer, dishwasher and washing machine, double glazed window and patio doors to rear, radiator, storage cupboard, opening to;
Sitting room/Snug
(4.52 x 2.16 (14'9" x 7'1"))
Tiled flooring, french doors to rear.
Cloakroom
Tiled flooring, hand wash basin, WC, radiator.
Study
(2.36 x 1.54 (7'8" x 5'0"))
Wooden floor boards, door to Garage.
FIRST FLOOR
Landing
Carpet flooring, doors to;
Bedroom One
(4.02 x 2.90 (13'2" x 9'6"))
Carpet flooring, radiator, double glazed window to front.
Bedroom Two
(3.13 x 2.32 (10'3" x 7'7"))
Carpet flooring, radiator, double glazed window to rear.
Bedroom Three
(4.55 x 2.17 (14'11" x 7'1"))
Carpet flooring, radiator, double glazed windows to front & rear.
Bedroom Four
(3.05 x 2.04 (10'0" x 6'8"))
Carpet flooring, radiator, double glazed window to front.
Bathroom
P-bath with shower over, hand wash basin inset to vanity unit, WC, obscure double glazed window.
EXTERIOR
Garage
Single garage with up & over door.
Garden
Patio seating area, raised shingle area, steps leading to lawn with well established trees and shrubs.
Front
Blocked paved driveway with parking for two vehicles, steps leading to front entrance.
