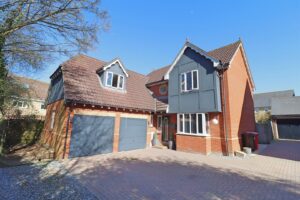Audley Close, Great Notley, Braintree, CM77
SSTC- House - Detached
- •
- 5 Beds
- •
- 3 Bath
Key features
- FIVE BEDROOMS
- KITCHEN/FAMILY ROOM
- STUNNING INTERNAL FINISH
- LANDSCAPED SOUTH FACING GARDEN
- MODERN BATHROOM SUITES
- TWO EN-SUITES
- DOUBLE GARAGE AND DRIVEWAY
- CUL-DE-SAC LOCATION
- EASY ACCESS TO A120
- WALKING DISTANCE OF ALL VILLAGE AMENITIES

Audley Close, Great Notley, Braintree, CM77



























Summary
** THE ONE YOU'VE BEEN WAITING FOR ** Nestled in the desirable Audley Close, Great Notley, this STUNNING detached house offers an exceptional family living experience. With FIVE spacious bedrooms, this property is perfect for those seeking ample space for family and guests alike. The home boasts generous reception rooms, including a KITCHEN/FAMILY ROOM, providing versatile areas for relaxation, entertainment, or work.
The heart of the home is undoubtedly the expansive kitchen and family room, designed to foster togetherness and create lasting memories. This inviting space is perfect for both casual dining and entertaining, making it a true hub of the home.
The property features three modern bathrooms, ensuring convenience for all residents. Outside, you will find a beautifully landscaped garden, ideal for enjoying the outdoors, hosting summer barbecues, or simply unwinding in a tranquil setting. The garden is a perfect extension of the living space, providing a serene escape from the hustle and bustle of daily life.
Situated in a private cul-de-sac, this home offers a peaceful environment while still being close to local amenities. Additionally, the property benefits from a double driveway, a rare find that adds to the convenience of this lovely home.
In summary, this remarkable property in Great Notley combines spacious living, modern comforts, and a beautiful outdoor space, making it an ideal choice for families looking to settle in a sought-after area, surrounded by good local schools, and fantastic onsite amenities. Don’t miss the opportunity to make this house your home.
- View/Download the brochure
- Send this property to a friend
Copy page link

Audley Close, Great Notley, Braintree, CM77
Full details
GROUND FLOOR
Entrance Hall
Tiled flooring, stairs rising to first floor, doors to;
Cloakroom
Tiled flooring, WC, hand wash basin, heated towel radiator, obscure window to side aspect
Living Room
(6.38 x 3.61 (20'11" x 11'10"))
Carpet flooring, bay window to front aspect, patio doors to rear garden
Kitchen/Family Room
(5.53 x 5.24 (18'1" x 17'2"))
Tiled flooring, patio doors to rear aspect, windows to side and rear aspect, modern fitted kitchen with matching wall and base level units, with return breakfast bar, under counter lighting, integrated dishwasher, spaces for American style fridge freezer and Range style oven, sink with adjustable mixer tap, opening to Dining Area
Utility Room
(2.43 x 1.87 (7'11" x 6'1"))
Tiled flooring, door to side aspect, wall and base units with spaces for Washing Machine and Tumble Dryer, wall mounted gas fired boiler, stainless steel sink
FIRST FLOOR
Landing
Carpet flooring, loft access, doors to;
Master Bedroom
(5.59 x 4.01 (18'4" x 13'1"))
Carpet flooring, window to front aspect, secondary loft access, door to;
En-Suite
Fully tiled, walk in shower enclosure, low level WC, hand wash basin inset to vanity unit, velux window to rear aspect, heated towel radiator
Bedroom Two
(4.09 x 3.43 (13'5" x 11'3"))
Carpet flooring, window to front aspect, door to;
En-Suite
Large walk in shower enclosure, WC and hand wash basin inset to vanity unit, obscure window to front aspect, heated towel radiator
Bedroom Three
(3.30 x 2.92 (10'9" x 9'6"))
Carpet flooring, radiator, window to rear aspect
Bedroom Four
(2.95 x 2.88 (9'8" x 9'5"))
Carpet flooring, radiator, window to rear aspect
Bedroom Five
(3.56 x 2.49 (11'8" x 8'2"))
Carpet flooring, radiator, window to rear aspect
Family Bathroom
Tiled flooring, WC and hand wash basin inset to vanity unit, obscure window to side aspect, bath with mixer tap and shower attachment
EXTERIOR
Front
Block paved double driveway leading to double garage, stone shingle border and further side storage area. Side gate to rear garden.
Rear Garden
Beautifully landscaped with a south facing aspect, commencing with a paved patio area, leading to garden laid largely to lawn with established borders, together with a raised decked sun terrace, and additional raised hot tub area
Double Garage
2 x up and over Garage doors, internal power and lighting connected
