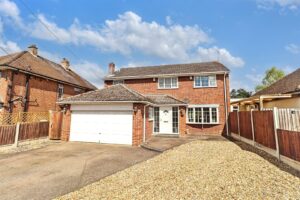Convent Lane, Braintree, CM7
For Sale- House - Detached
- •
- 4 Beds
- •
- 1 Bath
Key features
- DETACHED FAMILY HOME
- FOUR BEDROOMS
- DOUBLE GARAGE & LARGE DRIVEWAY
- WELL PRESENTED THROUGHOUT
- QUIET CUL-DE-SAC LOCATION
- CLOSE TO BLACKWATER NATURE RESERVE
- THREE RECEPTION ROOMS
- GENEROUS REAR GARDEN

Convent Lane, Braintree, CM7
























Summary
** FANTASTIC FAMILY HOME ** Situated within a desirable and attractive no through road, on the edge of the Town Centre itself and within access of major transport routes, this enviable FOUR bedroom DETACHED family home boasts generous internal accommodation, benefitting from POTENTIAL TO EXTEND STPP. The large integral DOUBLE GARAGE offers scope for conversion if desired, whilst the generous landing space gives easy scope to access the loft space for a potential loft conversion, subject to relevant consents. Beautifully presented throughout, the property offers vast frontage with off street parking for many vehicles, whilst the un-overlooked rear garden is a real gem, ideal for the growing family to enjoy. Viewing is highly advised in order to truly take in the outstanding potential on offer.
** GUIDE PRICE - £550,000 - £575,000 **
- View/Download the brochure
- Send this property to a friend
Copy page link

Convent Lane, Braintree, CM7
Full details
GROUND FLOOR
Entrance Porch
Entrance Halll
Laminate flooring, stairs rising to first floor, under stairs storage cupboard, radiator, doors to;
Cloakroom
Tiled flooring, wall mounted hand wash basin, WC, radiator, obscure double glazed window to side.
Lounge
(7.30 x 3.60 (23'11" x 11'9"))
Laminate flooring, radiator, feature fireplace, double glazed bay window to front, doors to;
Dining Room
(3.60 x 2.60 (11'9" x 8'6"))
Laminate flooring, doors to;
Conservatory
(3.20 x 3.00 (10'5" x 9'10"))
Laminate flooring, french doors to Garden.
Kitchen
(4.40 x 2.90 (14'5" x 9'6"))
Tiled flooring, wall & base units with edged work surfaces, stainless steel sink, spaces for oven, fridge/freezer & washing machine, double glazed window to rear, door to side.
FIRST FLOOR
Landing
Carpet flooring, loft access, radiator, double glazed window to rear, storage cupboard, doors to;
Bedroom One
(4.80 x 3.60 (15'8" x 11'9"))
Carpet flooring, radiator, double glazed window to rear.
Bedroom Two
(4.30 x 3.60 (14'1" x 11'9"))
Laminate flooring, radiator, double glazed window to rear.
Bedroom Three
(3.40 x 2.70 (11'1" x 8'10"))
Laminate flooring, double glazed window to front, radiator, fitted cupboard.
Bedroom Four
(3.00 x 3.00 (9'10" x 9'10"))
Laminate flooring, double glazed window to rear, radiator.
Bathroom
Tiled flooring, bath with hair attachment, shower enclosure, pedestal hand wash basin, WC, obscure double glazed window to rear.
EXTERIOR
Double Garage
Double garage with up & over door.
Garden
Fully enclosed rear garden, commencing with paved patio leading to lawn, artificial lawned area.
Front
Driveway parking with shingle area to side.
