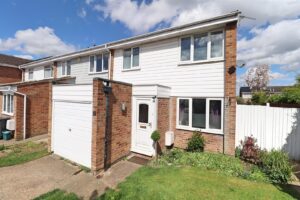Beatty Gardens, Braintree, CM7
SSTC- House - End Terrace
- •
- 3 Beds
- •
- 1 Bath
Key features
- THREE BEDROOM
- CUL-DE-SAC LOCATION
- NO ONWARD CHAIN
- LOW MAINTENANCE GARDEN
- GARAGE & DRIVEWAY
- WALKING DISTANCE TO BLACKWATER NATURE RESERVE
- CLOSE TO TOWN CENTRE AND TRAIN STATION
- ATTENTION ALL FIRST TIME BUYERS

Beatty Gardens, Braintree, CM7
















Summary
** NO ONWARD CHAIN ** Situated within a private cul-de-sac, this FIRST TIME BUYERS DREAM comes to the market chain free, presented in good decorative order throughout, with a LANDSCAPED rear garden perfect for you to enjoy this coming Summer. Internally the property comes with two reception rooms, whilst the integral GARAGE offers scope for conversion to create an enlarged ground floor footprint if so desired. Positioned close to nearby amenities and a good selection of local schools, convenience is aplenty with this popular home situated upon the family orientated Fairview development. Early viewing highly advised!
- View/Download the brochure
- Send this property to a friend
Copy page link

Beatty Gardens, Braintree, CM7
Full details
GROUND FLOOR
Entrance Porch
Door to;
Dining Area
(3.51 by 3.09 (11'6" by 10'1"))
Laminate flooring, double glazed window to front
Living Area
(5.19 by 3.33 (17'0" by 10'11"))
Laminate flooring, stairs rising to first floor, double glazed patio doors to rear.
Kitchen
(3.23 by 2.06 (10'7" by 6'9"))
Tiled flooring, wall & base units with edged work surfaces, stainless steel sink with mixer tap, integral oven & hob with extractor over, spaces for dishwasher & washing machine, double glazed window & door to rear
FIRST FLOOR
Landing
Carpet flooring, doors to;
Bedroom One
(3.83 by 3.29 (12'6" by 10'9"))
Carpet flooring, radiator, double glazed window to front.
Bedroom Two
(3.28 by 3.17 (10'9" by 10'4"))
Carpet flooring, radiator, double glazed window to rear.
Bedroom Three
(2.97 by 2.25 (9'8" by 7'4"))
Carpet flooring, radiator, double glazed window to front.
Bathroom
Vinyl flooring, bath with shower over, pedestal hand wash basin, obscure double glazed window to rear.
WC
Vinyl flooring, WC, obscure double glazed window to rear.
EXTERIOR
Garden
Landscaped rear garden, commencing with decking, artificial lawn with borders leading to further artificial lawned area, side access gate.
Front
Driveway parking leading to Garage, lawned area, access to rear.
Garage
Single garage with up & over door.
