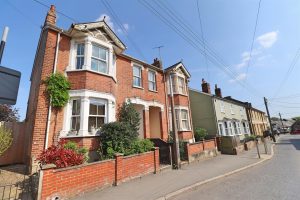Fairfield Road, Braintree, CM7
SSTC- House - Semi-Detached
- •
- 4 Beds
- •
- 2 Bath
Key features
- FOUR BEDROOM VICTORIAN SEMI-DETACHED
- SOUGHT-AFTER TOWN CENTRE LOCATION
- BEAUTIFULLY PRESENTED THROUGHOUT
- GENEROUS REAR GARDEN
- WALKING DISTANCE TO TRAIN STATION
- TWO RECEPTION ROOMS
- TWO BATHROOMS
- SPACIOUS LIVING ACCOMMODATION

Fairfield Road, Braintree, CM7




















Summary
** VICTORIAN CHARM IN THE HEART OF TOWN – DON’T MISS THIS ONE! ** This beautifully presented Victorian semi-detached home offers the perfect blend of timeless character and modern convenience. Set just moments from Braintree’s town centre and mainline station, it’s an ideal spot for commuters and families alike.
Step inside and you’ll be greeted by two generous, light-filled reception rooms, a bay-fronted lounge with an open fireplace, and a dining room that opens out to the garden via elegant French doors. The modern kitchen is both stylish and practical, boasting integrated appliances, ample storage, and a handy breakfast bar.
The home offers four well-proportioned bedrooms, including two principal rooms with feature fireplaces and built-in storage, and one currently in use as a home office. With two bathrooms, including a ground floor shower/utility room, this property is thoughtfully designed for everyday living.
Outside, the generous rear garden is perfect for relaxing or entertaining, with recently installed raised decking, a courtyard, and a lawned area, plus gated front access and a side entrance for added convenience.
Located in a sought-after town centre location, you’re just a short walk from shops, cafes, restaurants, and excellent transport links.
Properties like this don’t come along often – book your viewing today and discover the best of Braintree living!
** GUIDE PRICE £350,000 – £375,000 **
- View/Download the brochure
- Send this property to a friend
Copy page link

Fairfield Road, Braintree, CM7
Full details
GROUND FLOOR
Entrance Hall
Tiled flooring, stairs rising to first floor, stain glassed window to front entrance door, under stair storage cupboard, doors to;
Living Room
(3.91 x 3.63 (12'9" x 11'10"))
Double glazed bay window to front aspect, radiator, open fireplace, TV point, coved ceiling
Dining Room
(3.77 x 3.63 (12'4" x 11'10"))
Double glazed French Doors to rear aspect, carpet flooring, radiator, wall mounted fire.
Kitchen
(4.25 x 3.20 (13'11" x 10'5"))
Two sash windows to side aspect, side entrance door, tiled flooring, range of matching wall and base level units incorporating a breakfast bar area, with edged work surfaces, with further display shelving, splashback tiling, and corner carousel cupboard. Integrated oven and microwave oven, with built in ceramic hob with extractor over. Integrated fridge and freezer. Door to shower/utility room.
Utility/Shower Room
Double glazed window to rear aspect, shower enclosure, low level WC, hand wash basin inset to vanity unit, tiled walls and flooring, heated towel rail, spaces for washing machine and tumble dryer.
FIRST FLOOR
Landing
Spacious landing with carpet flooring, doors to;
Master Bedroom
(3.66 x 3.55 (12'0" x 11'7"))
Double glazed sash windows to front, radiator, 2 x built in ottoman storage units, feature cast iron fireplace. Carpet flooring.
Bedroom Two
(3.80 x 3.61 (12'5" x 11'10"))
Double glazed sash windows to rear aspect, radiator, carpet flooring, loft access
Bedroom Three
(3.08 x 2.66 (10'1" x 8'8"))
Double glazed sash window to rear aspect, radiator, carpet flooring
Bedroom Four
(2.72 x 2.17 (8'11" x 7'1"))
Single bedroom with carpet flooring, double glazed window to front aspect, fitted desk, radiator
Bathroom
Obscure window to side aspect, bath with mixer tap and shower attachment, hand wash basin inset to vanity unit, low level WC, tiled walls and flooring.
EXTERIOR
Front
Gated entrance with steps rising to storm porch and front entrance door. Side access gate to rear garden.
Garden
Commencing with a recently installed raised decking area, then onto garden laid largely to lawn with side access leading to the front of the property.
