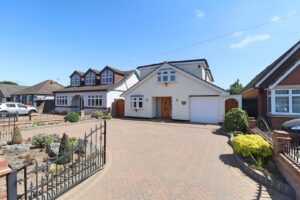Wingletye Lane, Hornchurch, RM11
SSTC- House - Detached
- •
- 5 Beds
- •
- 3 Bath
Key features
- FOUR/FIVE BEDROOMS
- SUPERBLY PRESENTED THROUGHOUT
- GENEROUS DRIVEWAY FRONTAGE
- STUNNING LANDSCAPED REAR GARDEN
- TWO OUTBUILDINGS
- FANTASTIC COMMUTER LINKS VIA TRAIN AND ROAD LINKS
- INTEGRAL GARAGE
- CLOSE TO OUTSTANDING NELMES PRIMARY SCHOOL
- SHORT WALK TO THE CAMPION SCHOOL
- TWO RECEPTION ROOMS

Wingletye Lane, Hornchurch, RM11






































Summary
** THE HOME YOU'VE BEEN WAITING FOR ** Nestled in the desirable area of Wingletye Lane, Hornchurch, on the edge of the renowned Emersom Park, this stunning detached house offers an exceptional living experience for families and professionals alike. With five generously sized bedrooms, this property provides ample space for comfortable living. The home boasts two elegant reception rooms, perfect for entertaining guests or enjoying quiet family time.
The property has been superbly presented and extended, ensuring that every corner of the home is both stylish and functional. With three modern bathrooms, morning routines will be a breeze for the entire household. The well-thought-out layout enhances the flow of the living spaces, making it an ideal environment for both relaxation and social gatherings. The outstanding landscaped rear garden is a fabulous place for relaxation and quiet enjoyment, with two superb outbuildings providing versatile usage.
For families with children, this home is situated within the catchment area of the outstanding Nelmes Primary School, making it a prime choice for those seeking quality education. Additionally, The Campion School is within walking distance, providing further educational options for older children.
Transport links are excellent, with easy access to London, making commuting a straightforward affair. The nearby A127 offers convenient routes for those who prefer to drive. Furthermore, the property includes parking for up to at least four vehicles, a rare find that adds to the convenience of this remarkable home.
In summary, this beautifully presented detached house on Wingletye Lane is a perfect blend of space, style, and location, making it an ideal choice for anyone looking to settle in Hornchurch. Don't miss the opportunity to make this wonderful property your new home.
- View/Download the brochure
- Send this property to a friend
Copy page link

Wingletye Lane, Hornchurch, RM11
Full details
GROUND FLOOR
Entrance Hall
(4.14 x 3.49 (13'6" x 11'5"))
Inviting entrance hall with tiled flooring, stairs rising to first floor, cloak cupboard, under stair storage, radiator
Study
(3.28 x 2.36 (10'9" x 7'8"))
Engineered wood flooring, bay window to front, radiator
Shower Room
Tiled flooring, walk in shower enclosure, WC, hand wash basin inset to vanity unit, window to side aspect, extractor fan
Utility Room
Tiled flooring, built in storage cupboards, sink inset to work surface, space for Washing Machine and Tumble Dryer, patio door to side, extractor fan
Bedroom Four
(3.79 x 2.63 (12'5" x 8'7"))
Engineered wood flooring, large window to side aspect, radiator
Kitchen/Dining Room
(8.55 x 6.31 > 3.86 (28'0" x 20'8" > 12'7"))
Tiled flooring, velux window to rear aspect, further window to side, high gloss kitchen suite with quartz work surfaces incorporating a return breakfast bar, inset sink with mixer tap, integral oven and microwave oven, integral fridge and freezer, dishwasher. four ring gas hob
Living Room
(4.96 x 3.37 (16'3" x 11'0"))
Engineered wood flooring, patio doors to rear aspect, radiator
Sitting Room/Bedroom Five
(3.48 x 3.35 (11'5" x 10'11"))
Engineered wood flooring, patio door to rear aspect, radiator
FIRST FLOOR
Landing
Carpet flooring, 3 x storage cupboards, airing cupboard
Master Bedroom
(4.97 x 4.48 > 3.34 (16'3" x 14'8" > 10'11"))
Carpet flooring, bay window to front, built in wardrobes and dressing table, radiator, door to;
En-Suite
Tiled flooring, shower, WC, hand wash basin inset to vanity unit, window to side, radiator
Bedroom Two
(4.50 x 2.21 (14'9" x 7'3"))
Carpet flooring, built in wardrobe, window to side aspect, radiator
Bedroom Three
(3.58 x 2.21 (11'8" x 7'3"))
Engineered wooden flooring, built in wardrobes, window to side aspect
Family Bathroom
Tiled flooring, bath, shower enclosure, WC, hand wash basin inset to vanity unit, window to side and rear aspect, extractor
EXTERIOR
Front
In/Out driveway to front, with block paved driveway frontage with mature border flower beds.
Exterior
Paved patio area leading to a beautifully landscaped rear garden with side access gate to front, brick construction Workshop and Summerhouse to the rear, with garden laid to lawn with mature established flower beds and borders
Workshop
(5.34 x 4.56 (17'6" x 14'11"))
Summerhouse
(3.62 x 2.74 (11'10" x 8'11"))
