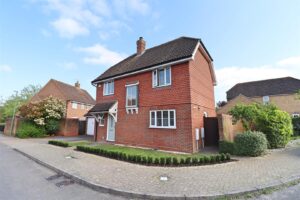Long Meadow, Great Notley, Braintree, CM77
SSTC- House - Detached
- •
- 3 Beds
- •
- 2 Bath
Key features
- THREE BEDROOMS
- DETACHED
- GARAGE & DRIVEWAY PARKING TO REAR
- UNDERGOING FULL REDECORATION
- DOUBLE GLAZED
- CENTRAL LOCATION CLOSE TO VILLAGE AMENITIES
- CUL-DE-SAC POSITION
- EASY ACCESS TO THE A120 & A131
- WALKING DISTANCE OF THE 100' ACRE DISCOVERY CENTRE
- CLOAKROOM

Long Meadow, Great Notley, Braintree, CM77









Summary
** NO ONWARD CHAIN ** Situated within a sought after cul-de-sac, currently undergoing FULL REDECORATION and RE-CARPETING, this attractive family home presents an excellent opportunity for your next family home, being within short walking distance of Notley Green and the village square. Internally the property offers THREE well proportioned bedrooms, together with a duel aspect KITCHEN/DINER, and Living Room, as well as a ground floor Cloakroom. The Master Bedroom comes with an EN-SUITE shower room, with a Jack & Jill family bathroom supporting the second bedroom. Externally the property comes with a generous SOUTH FACING rear garden and a GARAGE to the rear of the property, with driveway parking. Early viewing is highly advised in order to appreciate the accommodation on offer. ** INTERNAL IMAGES TO FOLLOW **
- View/Download the brochure
- Send this property to a friend
Copy page link

Long Meadow, Great Notley, Braintree, CM77
Full details
GROUND FLOOR
Entrance Hall
Stairs rising to first floor, radiator, under stair storage cupboard
Cloakroom
Obscure window to front, low level WC, wall mounted hand wash basin, radiator, laminate flooring
Living Room
(4.67m x 3.78m (15'4 x 12'5))
2 x double glazed windows to rear aspect, radiator, laminate flooring, french doors to Kitchen/Diner
Kitchen/Diner
(5.66m x 3.07m (18'7 x 10'1))
Double glazed window to front aspect, wall and base level units with edged work surfaces, single bowl sink with mixer tap, built in electric oven, four ring gas hob, extractor, integrated fridge, freezer, dishwasher, wine cooler, washing machine, and tumble dryer. Wall mounted gas central heating boiler, radiator, tiled flooring, patio doors to rear garden and door to side aspect.
FIRST FLOOR
Landing
Double glazed window to front aspect, loft access, airing cupboard, carpet flooring, doors to;
Bedroom One
(3.61m x 3.00m (11'10 x 9'10))
Double glazed window to front, fitted wardrobes, radiator, carpet flooirng
En-Suite
Obscure doublt glazed window to rear aspect, shower enclosure, bath with central mixer tap, low level WC, pedestal hand wash basin, heated towel radiator
Bedroom Two
(2.87m x 2.46m (9'5 x 8'1))
Double glazed window to rear aspect, radiator, jack and jill door to Bathroom
Bedroom Three
(2.97m x 2.72m (9'9 x 8'11))
Double glazed window to front aspect, radiator
Jack & Jill Bathroom
Obscure window to rear aspect, panelled bath, low level WC, pedestal hand wash basin, tiled splashbacks, shaver point, heated towel radiator, tiled flooring
EXTERIOR
Front
Path leading to front entrance door with area to lawn, border hedgerow
Rear Garden
Part walled with remaining enclosed by border fencing, landscaped rear garden laud t lawn with patio area to the rear and further decking area to the side
Garage & Driveway
Driveway to the rear leading to single Garage with up and over door, eaves storage, with internal power and lighting
