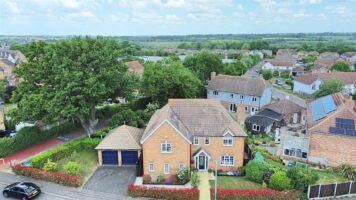Willingale Road, Braintree, CM7
For Sale- House - Detached
- •
- 5 Beds
- •
- 2 Bath
Key features
- FIVE BEDROOMS
- DETACHED DOUBLE GARAGE
- SOUGHT AFTER LOCATION
- GENEROUS GARDENS TO FRONT AND REAR
- CLOSE TO THE OUTSTANDING RATED LYONS HALL PRIMARY SCHOOL
- EASY ACCESS TO A120
- CLOSE TO LOCAL AMENITIES AND THE NEARBY NATURE RESERVE
- FOUR RECEPTION ROOMS
- UTILITY ROOM
- POTENTIAL TO EXTEND STPP

Willingale Road, Braintree, CM7


































Summary
** MUST VIEW FAMILY HOME ** Situated upon the desirable and family orientated KINGS PARK development, within short walking distance of the "Outstanding" rated Lyons Hall Primary School, this large family home offers POTENTIAL TO EXTEND STPP, boasting one of the largest plots on the development with pristinely maintained gardens to both the front, side, and rear elevations. Further boasting FOUR reception rooms, together with a UTILITY ROOM, the first floor accommodation offers FIVE generous bedrooms, with a spacious Master Bedroom suite with separate DRESSING ROOM and EN-SUITE shower room. Externally the property offers a detached DOUBLE GARAGE with double driveway providing good off street parking, whilst the enviable gardens are beautifully maintained by the present vendors, offering a large sandstone patio area perfect for entertaining guests, with established borders and mature screening giving privacy all year round. Viewing is simply a must in order to truly appreciate the generous living space and superior finish on offer within one of Braintree's most sought after locations.
- View/Download the brochure
- Send this property to a friend
Copy page link

Willingale Road, Braintree, CM7
Full details
GROUND FLOOR
Entrance Hall
Tiled flooring, stairs rising to first floor, doors to;
Cloakroom
Hand wash basin, WC, obscure double glazed window to front.
Study
(3.57 x 2.05 (11'8" x 6'8"))
Carpet flooring, two double glazed windows to front, radiator.
Living Room
(6.43 x 3.48 (21'1" x 11'5"))
Carpet flooring, open fireplace, radiator, double glazed window to front, bi-folding doors to Conservatory & french doors to Dining Room
Conservatory
(4.37 x 2.97 (14'4" x 9'8"))
Tiled flooring, doors to rear garden.
Dining Room
(4.29 x 3.32 (14'0" x 10'10"))
Double glazed window to rear, radiator, french doors to Living Room.
Kitchen
(4.50 x 4.24 (14'9" x 13'10"))
Tiled flooring, wall & base units with central island unit incorporating breakfast bar seating, one and a half sink with mixer tap, spaces for range style oven & American style fridge/freezer, integral dishwasher, double glazed window to rear, door to;
Utility Room
(2.69 x 1.96 (8'9" x 6'5"))
Door to rear garden, spaces for washing machine and tumble dryer, sink with mixer tap
FIRST FLOOR
Landing
Carpet flooring, radiator, double glazed window to front, airing cupboard, doors to;
Master Bedroom
(3.90 x 3.30 (12'9" x 10'9"))
Carpet flooring, radiator, double glazed window to rear, opening to;
Dressing Room
(3.33 x 2.31 (10'11" x 7'6"))
Range of fitted wardrobes, double glazed window to side, door to;
En-Suite
Tiled flooring, pedestal hand wash basin, WC, shower enclosure, obscure double glazed window to side.
Bedroom Two
(4.17 x 3.43 (13'8" x 11'3"))
Carpet flooring, double glazed window to rear, radiator.
Bedroom Three
(3.69 x 2.50 (12'1" x 8'2"))
Carpet flooring, double glazed window to rear, fitted wardrobe, radiator.
Bedroom Four
(4.35 x 2.10 (14'3" x 6'10"))
Carpet flooring, double glazed window to rear radiator.
Bedroom Five
(3.48 x 2.16 (11'5" x 7'1"))
Carpet flooring, double glazed window to rear, radiator, fitted furniture
Bathroom
Tiled flooring, bath with shower over, hand wash basin inset to vanity unit, WC, chrome towel radiator, obscure double glazed window to front.
EXTERIOR
Front
Double driveway parking, remainder laid to lawn with path to front entrance. Side access to rear garden.
Garden
Fully enclosed rear garden which has been beautifully landscaped including a large sandstone patio area, with remaining garden laid largely to lawn with mature established borders.
Double Garage
2 x up & over doors to front, personnel door to side;.
