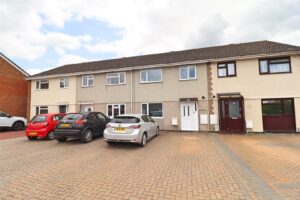Chelmer Road, Braintree, CM7
SSTC- House - Terraced
- •
- 3 Beds
- •
- 1 Bath
Key features
- THREE BEDROOMS
- DRIVEWAY TO FRONT
- CONSERVATORY EXTENSION
- KITCHEN/DINER
- CLOAKROOM
- UPVC DOUBLE GLAZED
- NO ONWARD CHAIN
- CLOSE TO NEARBY SCHOOLS
- WALKING DISTANCE OF BRAINTREE VILLAGE & STATION
- EASY ACCESS TO A120

Chelmer Road, Braintree, CM7














Summary
** NO ONWARD CHAIN ** Situated upon Chelmer Road, this popular design of THREE bedroom terraced home, with generous frontage giving off street parking for at least two vehicles, within close reach of sought after nearby schools. With a good sized Kitchen/Diner, Conservatory extension, and separate Living Room to front, THREE well proportioned bedrooms are on offer, together with a ground floor Cloakroom and a first floor family bathroom. Perfectly suited for both FIRST TIME BUYERS and home movers alike, viewing is highly advised in order to appreciate the attractive accommodation on offer.
- View/Download the brochure
- Send this property to a friend
Copy page link

Chelmer Road, Braintree, CM7
Full details
GROUND FLOOR
Entrance Hall
Vinyl flooring, radiator, stairs rising to first floor, storage cupboard and further under stair storage
Cloakroom
Obscure window to front, WC, hand wash basin
Living Room
(4.47 x 3.57 (14'7" x 11'8"))
Laminate flooring, radiator, double glazed window to front aspect, storage cupboard
Kitchen/Diner
(5.39 x 3.40 (17'8" x 11'1"))
LVT flooring, double glazed window to rear aspect, patio doors to conservatory, dining space, shaker style kitchen with wall and base level units, integrated oven and four ring ceramic hob, dishwasher and washing machine space, radiator
Conservatory
(3.42 x 2.91 (11'2" x 9'6"))
Laminate flooring, double glazed windows to rear aspect, door to rear garden, radiator
FIRST FLOOR
Landing
Carpet flooring, doors to;
Bedroom One
(4.41 x 3.56 (14'5" x 11'8"))
Carpet flooring, radiator, double glazed window to front aspect
Bedroom Two
(3.57 x 3.28 (11'8" x 10'9"))
Carpet flooring, double glazed window to rear aspect, radiator
Bedroom Three
(2.86 x 2.64 (9'4" x 8'7"))
Carpet flooring, double glazed window to front aspect, radiator
Bathroom
Bath with shower over, WC, pedestal hand wash basin, double glazed window to rear aspect, radiator
EXTERIOR
Front
Block paved driveway to front with parking for at least two vehicles
Rear Garden
Paved patio area with garden laid to lawn with rear access gate.
