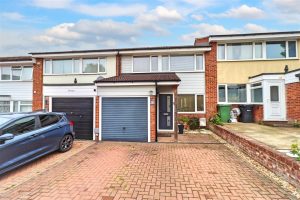Blake Drive, Braintree, CM7
SSTC- House - Terraced
- •
- 3 Beds
- •
- 1 Bath
Key features
- THREE BEDROOMS
- GOOD SIZED GROUND FLOOR LIVING SPACE
- INTEGRAL GARAGE WITH CONVERSION POTENTIAL
- DOUBLE DRIVEWAY TO FRONT
- OVERLOOKING PLAYING FIELDS
- CUL-DE-SAC LOCATION
- CLOSE TO NEARBY AMENITIES
- GOOD SIZED REAR GARDEN
- EASY ACCESS TO TOWN CENTRE
- SHORT WALK FROM NEARBY NATURE RESERVE

Blake Drive, Braintree, CM7















Summary
** OVERLOOKING PLAYING FIELDS ** Situated upon the family orientated Fairview development, this beautifully finished home comes with an integral GARAGE, which could be converted in order to create an additional reception room. Offering THREE bedrooms, with flowing ground floor living space, the property comes with a private rear garden, with block paved driveway to front, with views across the nearby open playing field. Conveniently positioned within easy reach of nearby amenities and schools, early viewing is highly advised in order to appreciate the accommodation on offer.
- View/Download the brochure
- Send this property to a friend
Copy page link

Blake Drive, Braintree, CM7
Full details
Front of Property
Block paved driveway with parking for two vehicles. Garage to front with up and over door.
GROUND FLOOR
Entrance Hall
Laminate wood flooring, door into;
Dining Room
(3.63 x 3.03 (11'10" x 9'11"))
Laminate flooring, radiator, double glazed window to front aspect, walk in storage cupboard, door to Kitchen, opening to;
Living Room
(4.93 x 3.36 (16'2" x 11'0"))
Laminate flooring, patio doors opening to the rear garden, stairs rising to first floor, TV point, radiator
Kitchen
(3.40 x 2.05 (11'1" x 6'8"))
Laminate flooring, door to rear garden, matching wall and base level units with under plinth lighting, roll edged work surfaces, integral oven with four ring gas hob inset to work surface, spaces for Washing Machine, Fridge-Freezer and Dishwasher.
FIRST FLOOR
Landing
Carpet flooring, loft access, doors to;
Master Bedroom
(3.85 x 3.30 (12'7" x 10'9"))
Carpet flooring, double glazed window to front aspect, radiator.
Bedroom Two
(3.32 x 3.25 (10'10" x 10'7"))
Carpet flooring, double glazed window to rear aspect, radiator
Bedroom Three
(2.99 x 2.55 > 2.10 (9'9" x 8'4" > 6'10"))
Carpet flooring, double glazed window to front aspect, radiator.
Bathroom
Modern Bathroom suite comprising of a P-Bath with shower over, low level WC, hand wash basin inset to vanity unit, chrome heated towel rail, obscure window to rear aspect.
EXTERIOR
Rear Garden
Commencing with a paved patio area, then onto an established garden laid largely to lawn with mature border flower beds, enclosed by panelled fencing. Rear access gate providing access back to the front of the property.
