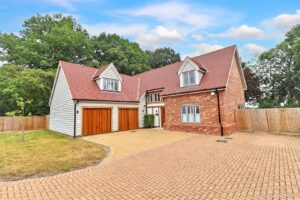London Road, Braintree, CM77
For Sale- House - Detached
- •
- 4 Beds
- •
- 3 Bath
Key features
- FOUR DOUBLE BEDROOMS
- TWO EN-SUITES
- 30' KITCHEN/FAMILY ROOM
- STUDY/PLAYROOM
- UTILITY ROOM
- GARAGE AND SECURE CAR PORT
- GENEROUS DRIVEWAY FRONTAGE
- PRIVATE GATED DEVELOPMENT OF JUST TWO PROPERTIES
- BACKING ON TO OPEN FARMLAND
- SPACIOUS READ GARDEN WITH PATIO

London Road, Braintree, CM77
































Summary
Situated within an exclusive gated development of just two properties, backing onto open farmland, Mulberry House is an individually crafted EXECUTIVE HOME located within one of the area's most sought after locations. Crafted to the highest of specifications throughout, this enviable family home offers vast living accommodation for the growing family, with FOUR double bedrooms, two of which benefit from EN-SUITE bathrooms, two spacious reception rooms including a STUDY/PLAYROOM, together with a 30' KITCHEN/FAMILY ROOM with bi-folding doors which open onto the spacious rear Garden. The property boasts an unrivalled frontage, with parking available for multiple vehicles, in addition to the GARAGE and CAR PORT. Viewing is simply a must in order to truly appreciate the OUTSTANDING finish on offer. Contact us today in order to arrange a suitable viewing inspection.
- View/Download the brochure
- Send this property to a friend
Copy page link

London Road, Braintree, CM77
Full details
GROUND FLOOR
Entrance Hall
Herringbone style flooring, stairs to first floor, radiator, doors to;
Study/Playroom
(4.47m x 2.51m (14'8 x 8'3))
Carpet flooring, double glazed window to front aspect, radiator
Living Room
(4.45m x 4.42m (14'7 x 14'6))
Carpet flooring, double glazed window to rear aspect and french doors to side, radiator
Kitchen/Family Room
(8.99m x 3.58m (29'6 x 11'9))
Herringbone style flooring, range of windows and bi-fold doors opening to the rear garden aspect, high specification kitchen suite with matching wall and base level work surfaces, integrated Siemens appliances including fridge and freezer, wine cooler, oven, microwave oven and warming drawer, dishwasher, Quooker hot tap, stonework surfaces, and Halifax oak breakfast bar. A concealed door opens to the Utility Room.
Utility Room
(3.89m x 2.79m (12'9 x 9'2))
Herringbone style flooring, window to side aspect, wall and base level units, space for washing machine and dryer, sink with mixer tap, internal door to Car Port.
Cloakroom
WC, hand wash basin, obscure window to front aspect
FIRST FLOOR
Landing
Carpet flooring, window to front aspect, cupboard, doors to;
Master Bedroom
(6.38m x 5.61m (20'11 x 18'5))
Carpet flooring, radiator, dormer window to front aspect, doors to;
Dressing Room
(3.89m x 3.73m (12'9 x 12'3))
Range of fitted bespoke wardrobes, velux window
En-Suite
Walk in double shower enclosure, WC, wall mounted hand wash basin inset to vanity unit, heated towel radiator, obscure window to front aspect
Bedroom Two
(4.72m x 3.81m (15'6 x 12'6))
Carpet flooring, dormer window to rear aspect, fitted wardrobes, radiator, door to;
En-Suite
Walk in double shower enclosure, WC, wall mounted hand wash basin, obscure window to rear aspect
Bedroom Three
(4.45m x 3.81m (14'7 x 12'6))
Carpet flooring, radiator, dormer window to rear aspect
Bedroom Four
(4.45m x 3.18m (14'7 x 10'5))
Carpet flooring, radiator, double glazed window to front aspect
Family Bathroom
Freestanding bath, hand wash basin inset to vanity unit, WC, heated towel radiator, obscure window to rear aspect
EXTERIOR
Front
Block paved frontage with generous driveway parking available, Garage with up and over electric door, adjoining car port with electric up and over door, side access gate to rear garden
Rear Garden
Laid to lawn with enclosed borders with fitted external lighting, two sandstone patio areas
