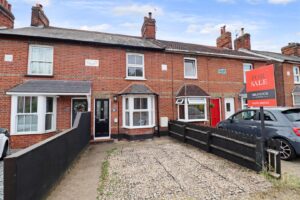Woodfield Road, Braintree, CM7
SSTC- House - Terraced
- •
- 2 Beds
- •
- 1 Bath
Key features
- TWO BEDROOMS
- TWO RECEPTION ROOMS
- RECENTLY REFURBISHED THROUGHOUT
- GENEROUS SOUTH FACING GARDEN
- CLOAKROOM
- FOUR PIECE BATHROOM SUITE
- UPVC DOUBLE GLAZED
- WALKING DISTANCE OF STATION
- CLOSE TO TOWN CENTRE AMENITIES
- NO ONWARD CHAIN

Woodfield Road, Braintree, CM7













Summary
** CHAIN FREE ** Nestled on the charming Woodfield Road in Braintree, this delightful property offers a perfect blend of character and modern living. Built in 1887, the home boasts a rich history while being well presented for contemporary tastes. The property features two spacious reception rooms that provide ample space for relaxation and entertaining, together with two bedrooms, and a spacious four piece bathroom suite.
The well-appointed bathroom ensures convenience and comfort for daily routines. One of the standout features of this home is the good-sized rear garden, which offers a private outdoor space for gardening, leisure, or simply enjoying the fresh air, whilst benefitting from a large storage outbuilding to the lower garden.
Situated just a stone's throw from the town centre, residents will appreciate the convenience of nearby shops, cafes, and amenities. Additionally, the property is within walking distance to the station, making it an excellent choice for commuters.
With no onward chain, this property presents a rare opportunity for buyers looking to move in without delay. Whether you are a first-time buyer or seeking a charming home in a vibrant community, this residence on Woodfield Road is not to be missed.
- View/Download the brochure
- Send this property to a friend
Copy page link

Woodfield Road, Braintree, CM7
Full details
GROUND FLOOR
Living Room
(3.79 x 3.28 (12'5" x 10'9"))
Laminate flooring, double glazed bay window to front aspect, radiator, door to;
Dining Room
(3.33 x 2.92 (10'11" x 9'6"))
Laminate flooring, double glazed window to rear aspect, radiator, stairs to first floor, doors to;
Cloakroom
Laminate flooring, WC, hand wash basin
Kitchen
(3.60 x 2.12 (11'9" x 6'11"))
Matching wall and base level high gloss units, laminate flooring, double glazed windows to side aspect, door to rear garden, spaces for Fridge-Freezer, Washing Machine, and Dishwasher. Integral oven, four ring gas hob with extractor over.
FIRST FLOOR
Landing
Carpet flooring, doors to;
Bedroom One
(3.80 x 3.25 (12'5" x 10'7"))
Carpet flooring, double glazed window to front aspect, radiator
Bedroom Two
(3.76 x 1.87 (12'4" x 6'1"))
Carpet flooring, radiator, double glazed window to rear aspect
Bathroom
Four piece suite comprising of a double shower enclosure, freestanding bath, WC & Hand wash basin inset to vanity units, chrome heated radiator, obscure window to rear
EXTERIOR
Front
Parking for one vehicle.
Rear Garden
Patio area leading to garden laid to lawn with enclosed borders, with large outbuilding to lower garden
