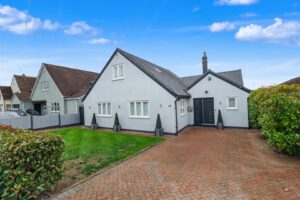High Fields, Dunmow, CM6
For Sale- Bungalow - Detached
- •
- 4 Beds
- •
- 2 Bath
Key features
- FOUR BEDROOMS
- SUPERBLY RENOVATED
- TWO EN-SUITE BATHROOMS
- 32' KITCHEN/DINING ROOM
- BESPOKE HAND MADE KITCHEN WITH INTEGRAL APPLIANCES
- 16' DETACHED SUMMERHOUSE WITH WC
- NO ONWARD CHAIN
- UN-OVERLOOKED SOUTH FACING GARDEN
- HIGH SPECIFICATION FINISH THROUGHOUT
- CLOAKROOM

High Fields, Dunmow, CM6





























Summary
** NO ONWARD CHAIN ** This beautifully renovated FOUR bedroom DETACHED chalet bungalow offers a high-end finish throughout, with a STUNNING 32' bespoke KITCHEN/DINER, spacious Living Room, both with bi-folding doors opening to the SOUTH FACING rear garden. Offering two EN-SUITE bathrooms as well as a ground floor Cloakroom, the property truly offers a show home finish throughout, with the extra benefit of a 16' Summerhouse with WC and water connection, ideal for those looking for a secluded work from home space. Located within one of Great Dunnow's most sought after locations, within a short walk of the Town Centre and excellent nearby schools, viewing is a must in order to truly appreciate the OUTSTANDING finish on offer.
- View/Download the brochure
- Send this property to a friend
Copy page link

High Fields, Dunmow, CM6
Full details
GROUND FLOOR
Entrance Hall
Tiled flooring, 2 x radiators, push to open under stair storage, stairs rising to first floor, doors to;
Cloakroom
Double glazed obscure window to front aspect, tiled flooring, concealed cistern WC, oversized hand wash basin, chrome heated towel radiator, demister mirror
Living Room
(5.44 x 4.50 (17'10" x 14'9"))
LVT flooring, bi-folding doors to rear garden, gas fireplace, 2 x radiators, bespoke alcove units
Kitchen/Dining Room
(9.52 x 2.69 (31'2" x 8'9"))
Tiled flooring, double glazed windows to front and side aspect with bi-folding doors to the rear garden. Bespoke hand crafted kitchen suite incorporating a central island unit with breakfast bar, quartz work surfaces, one and a half sink with Quooker tap, integral dishwasher, five ring induction hob with extractor over, 2 x eye level ovens, microwave oven, integral coffee machine, larder unit, space for american style fridge freezer. Dining area with bespoke storage units, radiator.
Bedroom Two
(3.92 x 2.69 (12'10" x 8'9"))
LVT flooring, 2 x double glazed windows to front, 2 x radiators, fitted wardrobe
Bedroom Three
(2.79 x 2.45 (9'1" x 8'0"))
Double glazed window to rear aspect, laminate flooring, radiator, fitted wardrobe
En-Suite Shower Room
Double shower enclosure, hand wash basin inset to vanity unit, radiator, fully tiled
FIRST FLOOR
Landing
Carpet flooring, velux window to front, bespoke wardrobe, doors to;
Master Bedroom
(3.95 x 3.75 (12'11" x 12'3"))
Double glazed window to rear aspect, radiator, carpet flooring, door to;
En-Suite
Walk in double shower enclosure, WC, hand wash basin inset to vanity unit, velux window to front, chrome heated towel radiator, fully tiled
Bedroom Four/Dressing Room
(2.60 x 2.71 (8'6" x 8'10"))
Carpet flooring, fitted wardrobe, double glazed window to front
EXTERIOR
Front
Mature hedgerow to front, block paved driveway with path to front entrance door. Side access to rear garden
Rear Garden
Commencing with a paved sandstone patio area, leading to south facing garden laid to lawn with mature hedgerow borders.
Home Office/Outbuilding
(4.92 x 3.37 (16'1" x 11'0"))
Bespoke outbuilding with internal WC and water connection, fully insulated with power connection. Patio doors to front.
