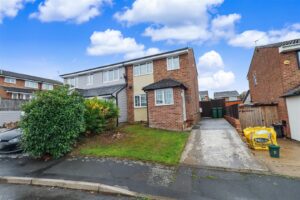Albemarle Gardens, Braintree, CM7
SSTC- House - Semi-Detached
- •
- 3 Beds
- •
- 1 Bath
Key features
- TWO/THREE BEDROOMS
- DRESSING ROOM TO MASTER BEDROOM SUITE
- CONSERVATORY EXTENSION
- WELL PRESENTED
- IDEAL FIRST TIME PURCHASE
- POTENTIAL TO EXTEND STPP
- DRIVEWAY
- CLOSE TO NEARBY NATURE RESERVE
- WALKING DISTANCE OF AMENITIES AND TOWN CENTRE
- DOUBLE GLAZED

Albemarle Gardens, Braintree, CM7
















Summary
** CALLING ALL FIRST TIME BUYERS ** Situated upon the sought after Fairview development, within a peaceful cul-de-sac within a stones throw of the Blackwater Nature reserve, this well presented TWO/THREE bedroom semi-detached family home offers POTENTIAL TO EXTEND STPP, and enjoys generous ground floor living space, benefitting from a CONSERVATORY extension to the rear elevation. The first floor offers two DOUBLE bedrooms, whilst the original third bedroom has been converted to a Dressing Room for the Master Bedroom, but could easily be returned as a third bedroom if so desired. With a low maintenance spacious garden and Driveway parking, there is ample space for the growing family, whilst being within a short walk of good local schools, amenities, and the town centre. Early viewing is highly recommended in order to avoid disappointment.
- View/Download the brochure
- Send this property to a friend
Copy page link

Albemarle Gardens, Braintree, CM7
Full details
GROUND FLOOR
Entrance Porch
Laminate flooring, double glazed window to front, door to;
Living Room
(4.76 x 4.07 (15'7" x 13'4"))
Double glazed window to front, electric fire, radiator, under stairs storage, stairs rising to first floor, french doors to;
Dining Room
(2.51 x 2.23 (8'2" x 7'3"))
Laminate flooring, radiator, french doors to Conservatory, opening to;
Kitchen
(2.76 x 2.75 (9'0" x 9'0"))
Tiled flooring, double glazed window to rear, wall & base units with roll edged work surfaces, stainless sink with mixer tap, spaces for appliances.
Conservatory
(4.76 x 3.13 (15'7" x 10'3"))
Tiled flooring, french doors to rear.
FIRST FLOOR
Landing
Carpet flooring, cupboard, doors to;
Bedroom One
(3.61 x 2.93 (11'10" x 9'7"))
Carpet flooring, radiator, double glazed window to front door to;
Bedroom Three/ Dressing Room
(2.07 x 2.07 (6'9" x 6'9"))
Carpet flooring, radiator, double glazed window to front.
Bedroom Two
(3.06 x 2.93 (10'0" x 9'7"))
Carpet flooring, radiator, double glazed window to rear.
Bathroom
Vinyl flooring, shower enclosure, pedestal hand wash basin, WC, obscure double glazed window to rear.
EXTERIOR
Garden
Fully enclosed garden commencing with paved patio, remainder laid to lawn.
Front Of Property
Driveway to side with remainder laid to lawn.
