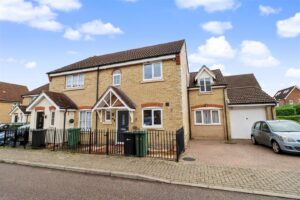Grantham Avenue, Great Notley, Braintree, CM77
For Sale- House - Semi-Detached
- •
- 3 Beds
- •
- 2 Bath
Key features
- THREE/ FOUR BEDROOMS
- MASTER BEDROOM WITH DRESSING AREA & ENSUITE
- LOW MAINTENANCE REAR GARDEN
- SOUGHT AFTER VILLAGE LOCATION
- EASY ACCESS TO A120 & A131
- WALKING DISTANCE TO NEARBY 100 ACRE DISCOVERY CENTRE
- DRIVEWAY PARKING
- BEAUTIFUL FAMILY HOME

Grantham Avenue, Great Notley, Braintree, CM77



















Summary
** MODERN FAMILY LIVING ** Located within the ever-popular Great Notley area, this beautifully maintained three/four bedroom semi-detached home perfectly combines style, comfort, and practicality. The property features a spacious open-plan lounge/diner, ideal for family living and entertaining, complemented by a modern fitted kitchen finished to a high standard. The garage conversion provides a versatile additional reception room or fourth bedroom, perfect for guests, a home office, or a playroom.
Upstairs, the home offers three well-proportioned bedrooms, including a master suite with a dressing area and en-suite shower room, plus two further bedrooms and a contemporary family bathroom. Outside, there is a low-maintenance rear garden and an outbuilding currently used as a home gym, adding extra flexibility for work or leisure.
Conveniently located within walking distance of local schools, Tesco Superstore, the village square, and other amenities, this property is perfectly suited for families and professionals alike.
A fantastic opportunity to secure a modern, versatile family home in one of Great Notley’s most sought-after locations.
***Guide Price £375,000 - £400,000***
- View/Download the brochure
- Send this property to a friend
Copy page link

Grantham Avenue, Great Notley, Braintree, CM77
Full details
GROUND FLOOR
Entrance Hall
Laminate flooring, stairs rising to first floor, radiator, doors to;
Cloakroom
Vinyl flooring, hand wash basin inset to vanity unit, inset WC, heated towel rail, obscure double glazed window to front.
Open plan Lounge/ Diner
(6.45m x 5.13m (21'2 x 16'10))
Laminate flooring, radiator, under stairs storage cupboard, two velux windows & two sets of patio doors to rear, opening to;
Kitchen
(3.43m x 2.67m (11'3 x 8'9))
Tiled flooring, high gloss wall & base units with edged work tops, one & a half sink with central mixer tap, integral eye level double oven, gas hob with extractor over, integral dishwasher, spaces for fridge/freezer & washing machine, double glazed window to front.
Sitting Room/ Bedroom Four
(5.16m x 2.67m (16'11 x 8'9))
Laminate flooring, radiator, double glazed window to front.
FIRST FLOOR
Landing
Carpet flooring, doors to;
Bedroom One
(3.99m x 2.82m (13'1 x 9'3))
Carpet flooring, radiator, double glazed window to rear, opening to;
Dressing Area
Carpet flooring, range of fitted wardrobes, door to;
Ensuite
Vinyl flooring, hand wash basin & WC inset to vanity units, corner shower enclosure, obscure double glazed window to front.
Bedroom Two
(3.07m x 2.77m (10'1 x 9'1))
Carpet flooring, radiator, built in wardrobes, double glazed window to front.
Bedroom Three
(2.49m x 1.83m (8'2 x 6'0))
Carpet flooring, radiator, double glazed window to rear.
Bathroom
Vinyl flooring, bath with shower over, hand wash basin inset to vanity unit, chrome heated towel rail, obscure double glazed window to front.
EXTERIOR
Garden
Enclosed paved garden with further raised paved patio, side access gate, Summer house with power & lights to remain.
Front Of Property
Enclosed frontage with wrought iron fencing & path to front entrance, block paved driveway to side.
