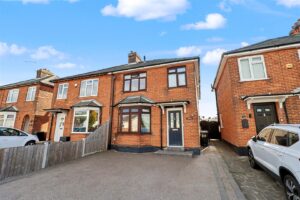Coggeshall Road, Braintree, CM7
For Sale- House - Semi-Detached
- •
- 4 Beds
- •
- 2 Bath
Key features
- FOUR BEDROOMS
- EXTENDED SEMI DETACHED FAMILY HOME
- OPEN PLAN KITCHEN/DINER
- SOUTH FACING LANDSCAPED GARDEN
- ENSUITE TO MASTER BEDROOM
- DRIVEWAY PARKING FOR MULTIPLE VEHICLES
- DOWNSTAIRS CLOAKROOM
- CLOSE TO GOOD LOCAL SCHOOLS
- MODERN FINISH THROUGHOUT
- CLOSE TO NEARBY AMENITIES & TOWN CENTRE

Coggeshall Road, Braintree, CM7






















Summary
** EXTENDED FOUR BEDROOM FAMILY HOME ** Situated within easy reach of the A120/M11 corridor and Braintree Train Station, this beautifully EXTENDED semi-detached home offers generous and versatile living space, perfectly suited for modern family life.
The property features an impressive OPEN PLAN KITCHEN / DINING ROOM, complete with contemporary matte cabinetry, gloss worktops, and French doors opening onto the LANDSCAPED SOUTH FACING REAR GARDEN, ideal for entertaining and family gatherings. The ground floor also offers a welcoming BAY FRONTED LIVING ROOM with feature electric fireplace, and CLOAKROOM.
Upstairs, there are FOUR BEDROOMS, including a MASTER SUITE with fitted wardrobes and EN SUITE. Bedroom Two also enjoys built-in wardrobes, while the family bathroom completes the first-floor accommodation.
Externally, the garden has been thoughtfully designed with a large patio seating area, lawn, and raised flower beds, along with TWO POWERED STORAGE SHEDS. A side gate provides access to the front, where there is OFF STREET PARKING for multiple cars.
Located within walking distance of reputable local schools and offering excellent commuter links, this home effortlessly combines comfort, practicality, and style, a must-see for any growing family. Early viewing is highly recommended.
- View/Download the brochure
- Send this property to a friend
Copy page link

Coggeshall Road, Braintree, CM7
Full details
GROUND FLOOR
Entrance Hall
LVT flooring, stairs rising to first floor, doors to;
Cloakroom
Vinyl flooring, corner hand wash basin inset to vanity unit, WC, obscure double glazed window to side.
Living Room
(4.42m x 3.76m (14'6 x 12'4))
LVT flooring, double glazed bay window to front, radiator, feature fireplace, doors to;
Dining Area
(3.45m x 3.18m (11'4 x 10'5))
LVT flooring, radiator, opening to;
Kitchen
(5.00m x 4.95m (16'5 x 16'3))
LVT flooring, matching base & wall units with edged work tops, one & a half sink with central mixer tap, breakfast bar, integral eye level double oven, four ring gas hob with extractor over, spaces for fridge/ freezer. dishwasher, washing machine & tumble dryer, two double glazed windows & french doors to rear.
FIRST FLOOR
Bedroom One
(3.68m x 2.92m (12'1 x 9'7))
Carpet flooring, fitted wardrobes, radiator, double glazed window to rear, door to;
Ensuite
Vinyl flooring, shower enclosure, hand wash basin, obscure double glazed window to side.
Bedroom Two
(3.51m x 3.45m (11'6 x 11'4))
Laminate flooring, double glazed window to front, radiator, fitted wardrobes, airing cupboard.
Bedroom Three
(3.53m x 2.51m (11'7 x 8'3))
Laminate flooring, radiator, double glazed window to rear.
Bedroom Four
(2.82m x 2.13m (9'3 x 7'0))
Carpet flooring, double glazed window to front, radiator.
Bathroom
Tiled flooring, bath with shoer over, pedestal hand wash basin, WC.
EXTERIOR
Garden
Landscaped garden commencing with paved patio area & raised borders, steps leading to artificial lawn and two outbuildings. side access gate to front.
Front Of Property
Resin driveway providing parking for multiple vehicles.
